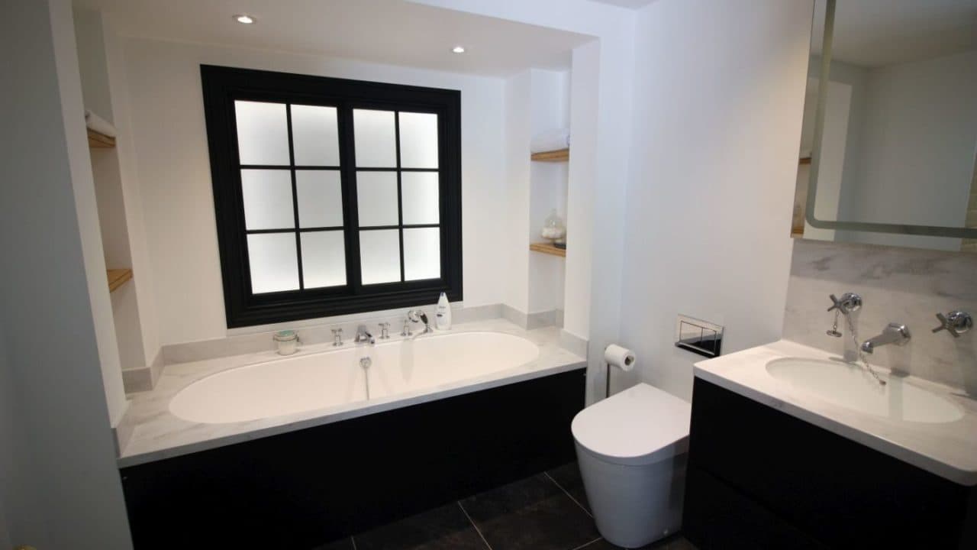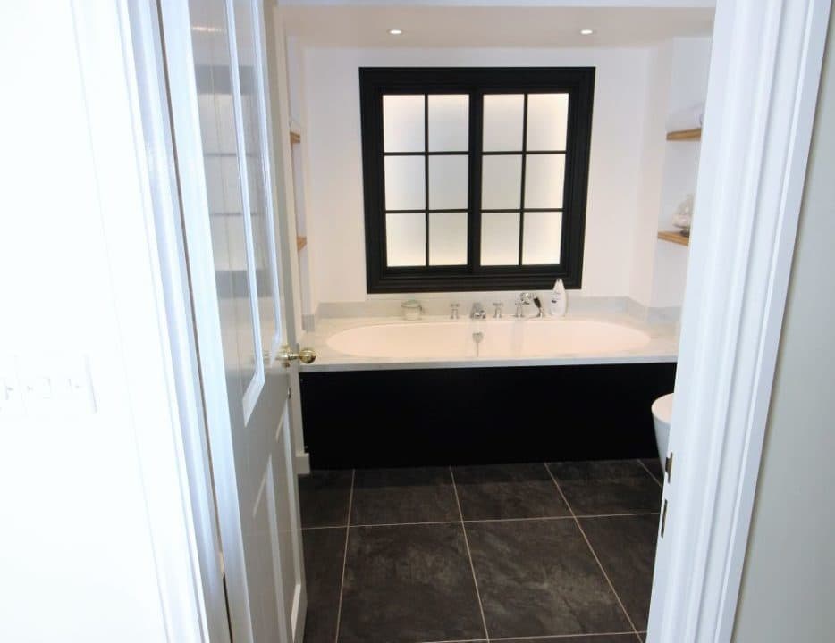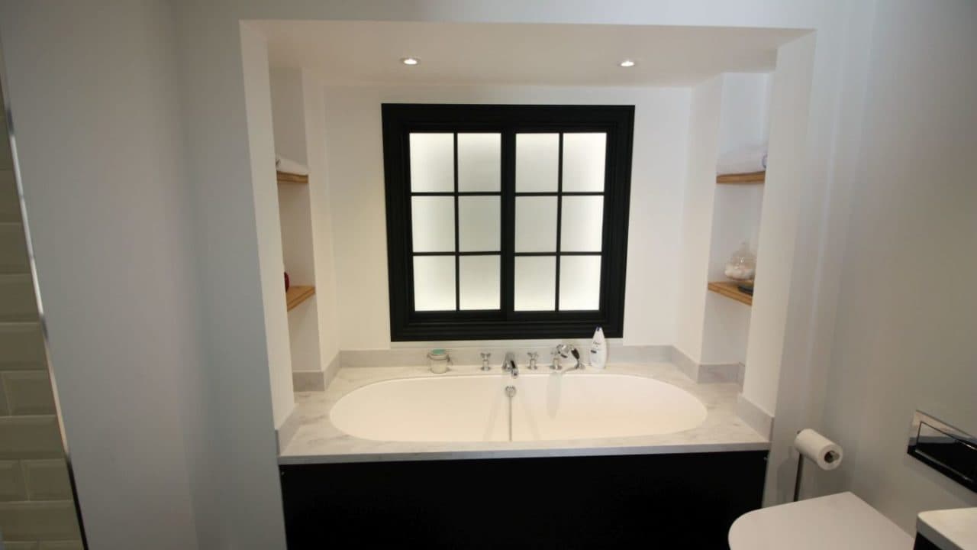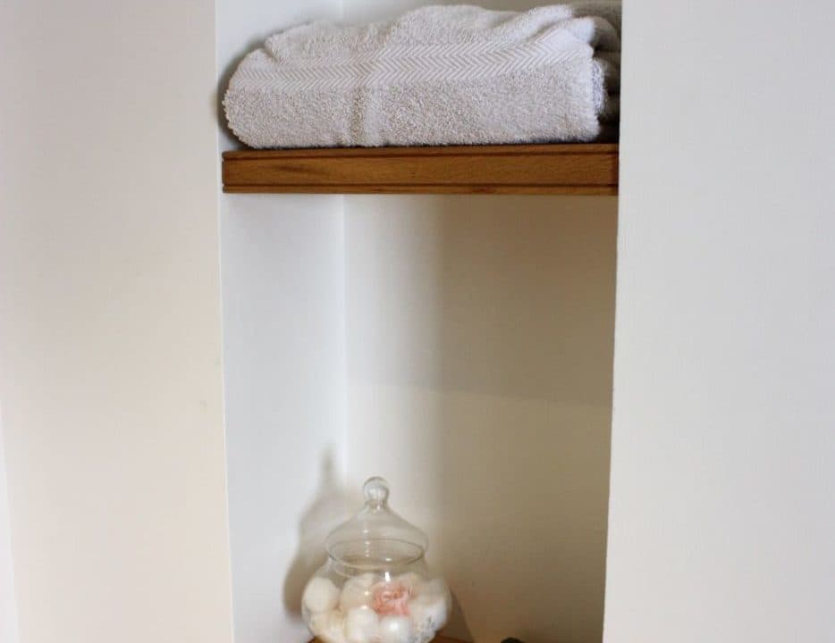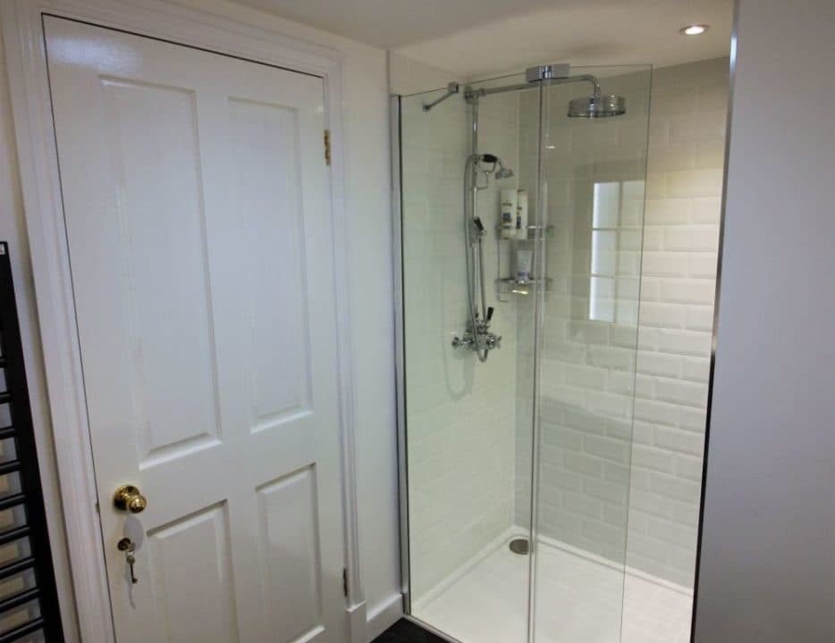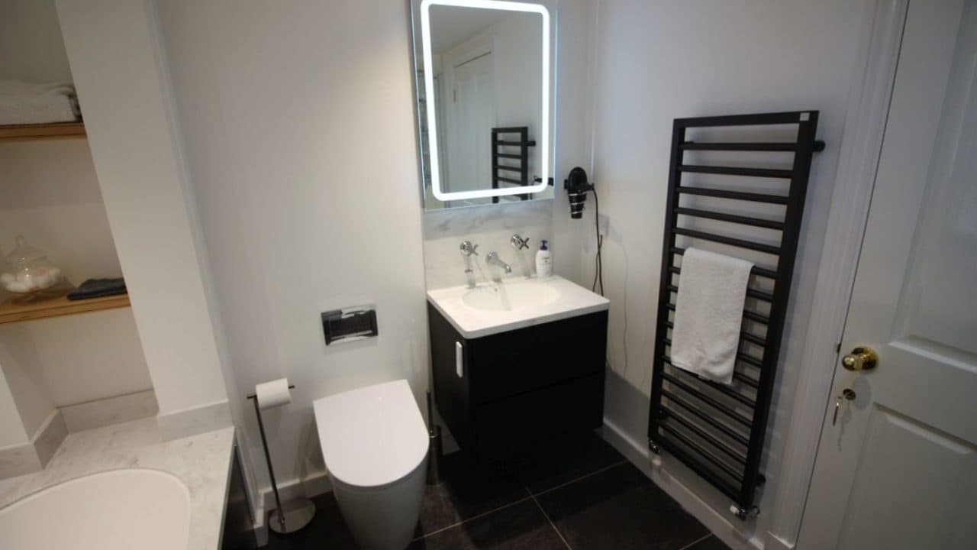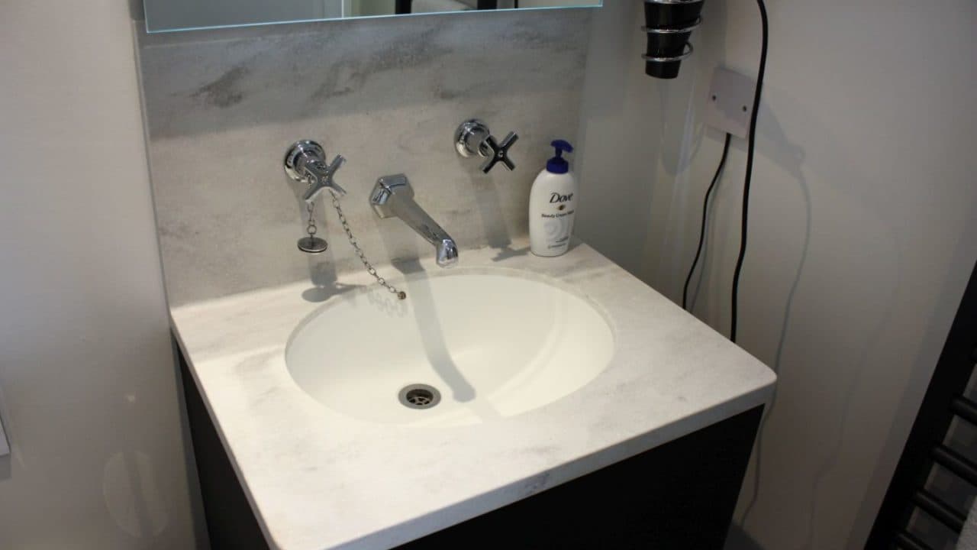An additional bathroom was required by our client for their elegant Grade II listed property in Long Melford.
Challenge
Our client’s property had eight bedrooms but only three bathrooms. So when guests visited and the house was full, bathroom space was an issue. A large landing area of the house was to be converted into a bathroom and hallway. The client wanted modern bathroom with the style and quality of a premium hotel had to be designed and installed. KSL was commissioned to complete all of the work.
Due to the age of the building and the fact that a conversion was required to create a room to house the bathroom, considerable planning and surveying was required – particularly to manage the plumbing and waste disposal within the property.
Solution
We added a stud wall within the landing area to create a bathroom and adjoining hallway. The original landing carpet was cut and then refitted perfectly to attach it to the new wall. We built a new doorway complete with doorway threshold, architrave and skirting that matched with the existing period features. A door was sourced that was as close the the other original doors off the new hallway as possible and the traditional features such as the handle and lock and key helped tie it together with the age of the property.
The room below the landing area had exposed beams so the waste pipe and plumbing had to be run between the beams and up into the bathroom. Ceiling panels had to be levelled and lowered to create space to squeeze the piping in.
The bathroom includes a Corian bath and surround which is seamless and easy to keep clean. Corian is a perfect material when working in a period property where the walls aren’t straight as it is more malleable than stone. The sink and surround are also Corian to match the bath. We added niche areas in the bath surround with oak shelves to create storage space, with carved front edges to create a decorative finish.
From the outset the client wanted a black vanity cupboard under the sink. We made a bath panel in the same black colour to tie it together. Along with a Zendar towel rail in volcanic finish and black fittings in the shower. The bath, sink and shower all used traditional Lefroy Brooks components.
The client had requested toilet and bidet, we however recommended a Aquaclean toilet shower that takes up less space.
We recommended Karndean flooring, again for its malleability for floors such as this, that will never be completely flat. The client chose to add features to the room to give the bathroom a luxurious feel that you would expect from a high quality hotel including an illuminated heated mirror and permanent hair dryer.
There was no window in the room which concerned the client. We recommended building an imitation window that is back-lit to give the appearance of a window. This ‘mock’ window, although cannot be opened, creates a focal point for the room as well as additional light. The size and shape of the window frame was designed to match to existing windows in the property. To allow some natural light into the room a ‘sun pipe’ was added. The large reflective tube ran up through the bathroom ceiling to the outside of the roof allowing light to flood into the room.
“This bathroom project was a mammoth task. It’s easy to design and install a bathroom to look great when there is already a bathroom to work with. However a conversion such as this, in such an old property, was a real challenge. Every change we made had a knock-on effect to other areas of the house. I am delighted that the project, despite it’s complexity, ran so smoothly and the client is happy with the result.”
– Steve Clarke
The Installation
As well as designing the bathroom there were a number of requirements to complete the installation to a high standard. We carried out the following works:
- Conversion of the landing area including the addition of a stud wall, door frame, skirting, architrave to create a room to house the bathroom
- Surveying and planning how the waste pipe and plumbing had to be run between the bathroom and room below
- Ceiling panels in the room underneath the bathroom had to be levelled and lowered to create space for piping
- Raising the bathroom floor to level the six inch height difference from one side to the other
- Obtained level access into the shower by installing the pipework under the floor
- Levelling and straightening of the walls before tiling
- Installed a sun pipe into the roof with planning permission granted
- Decorated the bathroom and also the hallway area outside of the bathroom
- Cut and refit the landing carpet so it was maintained in the hallway
- Re-plastering and decorating of the ceiling of the room below the bathroom

