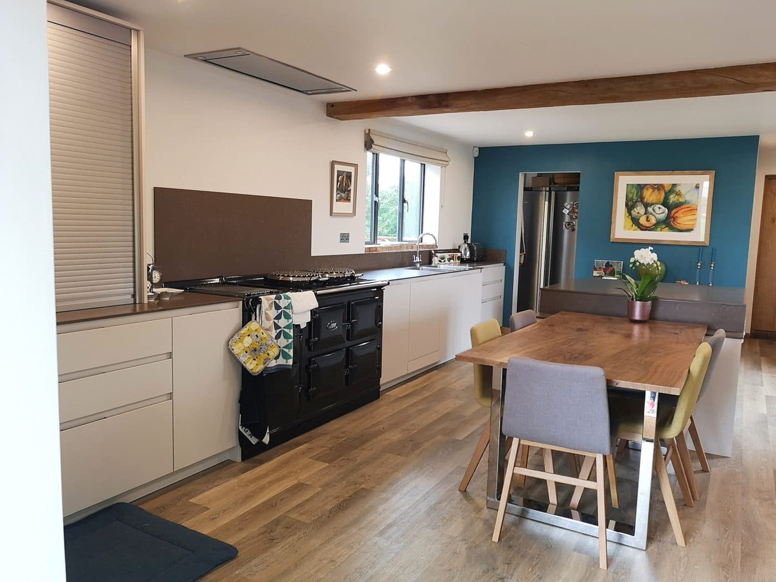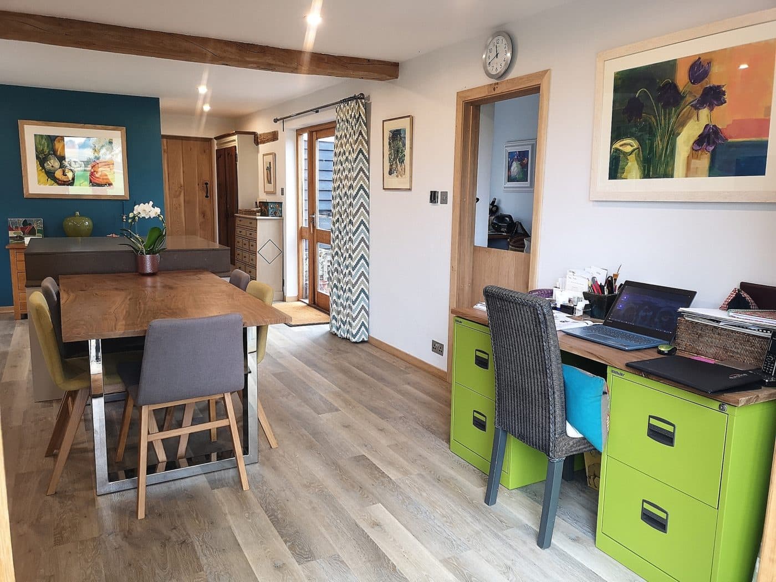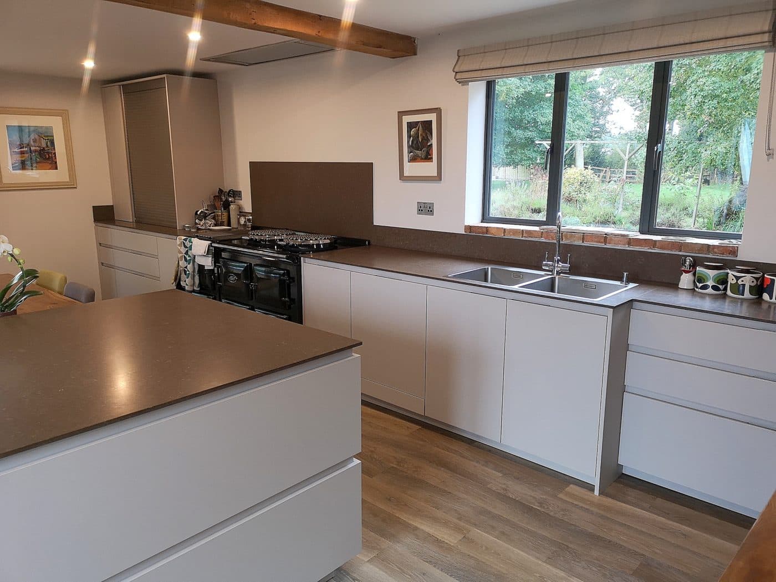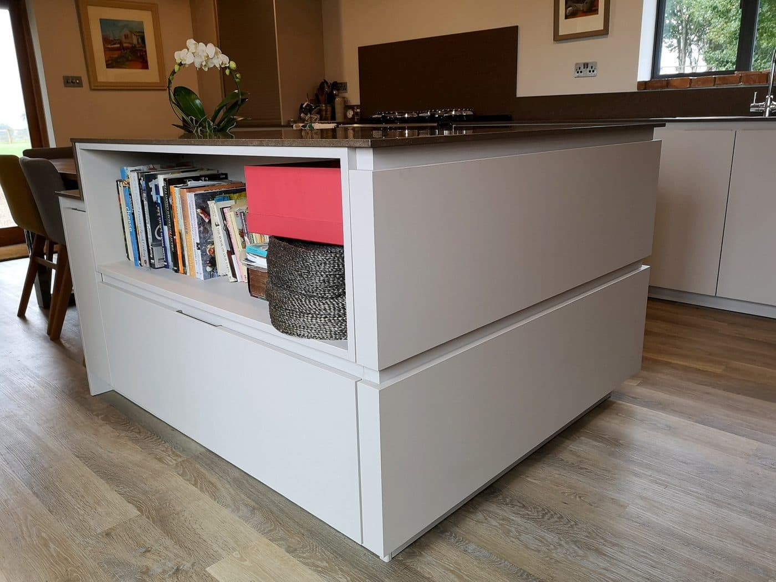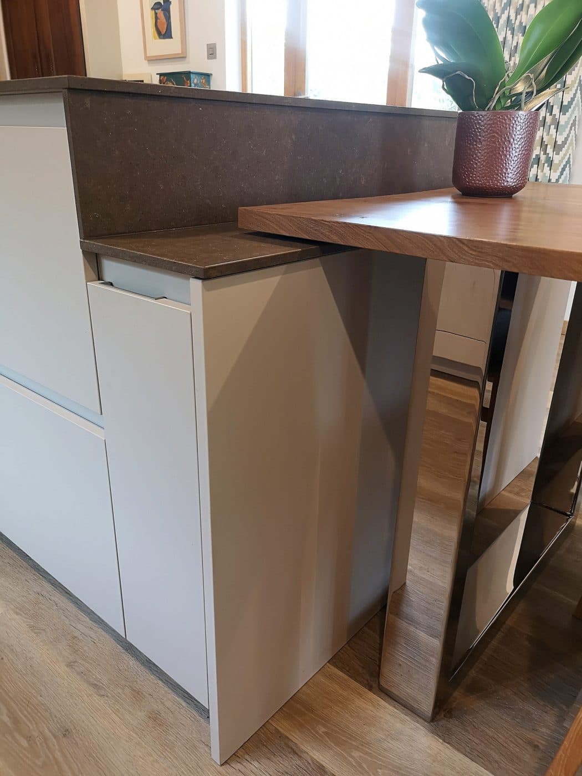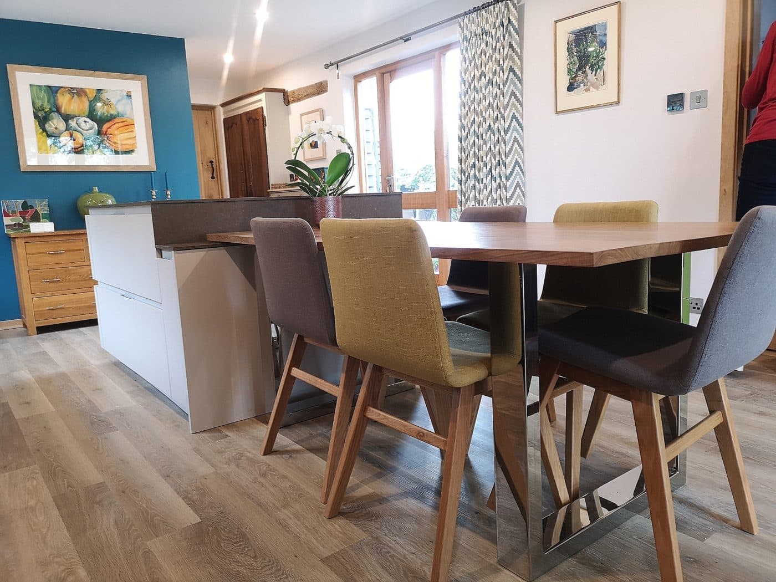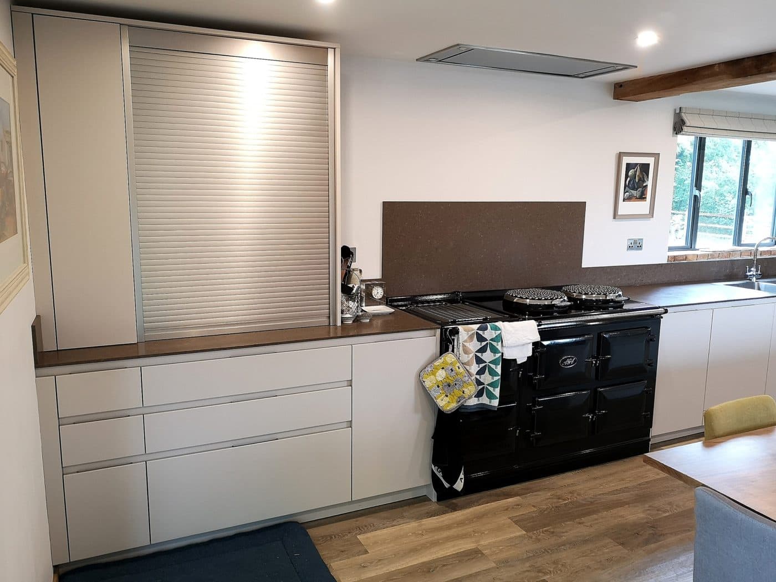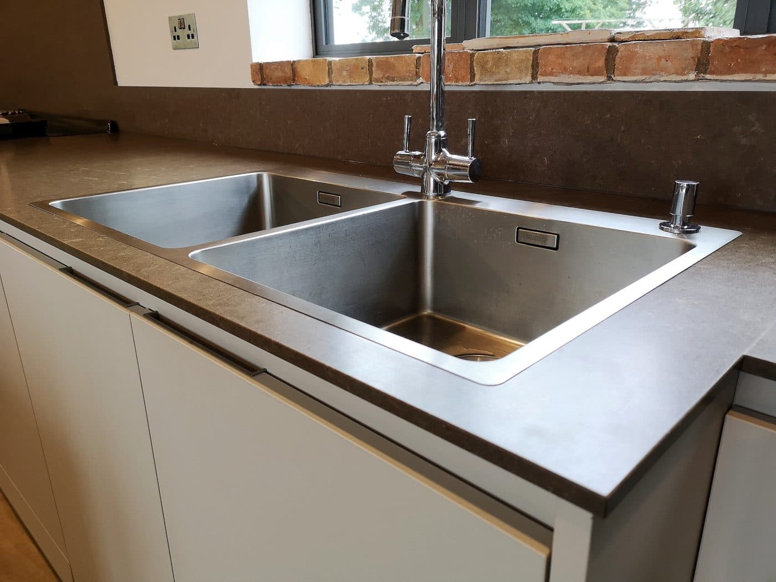The owner of a 16th Century barn conversion needed a modern, practical kitchen that would provide a mix of style and functionality.
Challenge
Our client, an artist and owner of a 16th century barn conversion, wanted to replace the existing kitchen that was lacking work space and storage and was difficult to maintain. Functionality was key to the brief, the new kitchen needed to be hard wearing and easy to clean. The client also wanted more space for preparing food plus plenty of storage so that everything could be put away.
Solution
The first part of the project was to update the flooring as the owner found the original brick floor very hard to keep clean. We laid underfloor heating and installed Karndean wood effect flooring in ‘Lime Washed Oak’ that is far easier to maintain. At the initial stages of the project we also changed the layout of the room by removing the position of the Aga from the far end and integrating into a run of units down the side. This created enough space for an island that the owner was hoping to include in the design.
The client wanted a modern style kitchen and we suggested a Beckermann, handleless kitchen in ‘Sienna’ which created the sleek, clean lines that the owner was looking for. The worktops are Caesarstone quartz in ‘Wild Rice’, and are extremely hard wearing as well as being easy to clean and cool to touch – perfect for pastry making. The quartz adds a contemporary colour and finish to the scheme.
The worktops used were of a bespoke 13mm thickness (compared with the standard of 20mm) so that they could run seamlessly with the Aga top. The client had to wait for the worktops to be delivered which required temporary worktops to be installed in the interim so that she could use the kitchen while waiting for the delivery.
The client wanted an island that would provide more workspace and storage into the room. We designed a square island that enabled the owner’s table to rest on a bespoke shelf at one end, providing a flexible solution of being able to move the table out if an additional seat was required. One side of the island includes an open shelf for the client’s many cookery books with a deep drawer underneath for storage. The other side has two deep pan drawers and an internal cutlery drawer providing ample storage for pots and pans.
The double bowl sink was chosen for its contemporary appearance and for practical reasons as well. The low profile edge is almost seamless with the worktop and also catches any drips, rather than the worktop, making it easier to maintain and keep clean.
The old Aga was replaced by an electric model in ‘Pewter’ and we supplied a Westin extractor to go above which also provides a good working light, as it includes 4 LEDs. The Caesarstone splashback behind the Aga pulls all the design elements nicely together.
To the left of the Aga we added a stainless steel roller shutter cabinet unit (with electric points in the back) to house the client’s food mixer and other small electric appliances. Below the worktop is more drawer storage for the client’s baking equipment such as large mixing bowls. To the the left there is another 300mm wide shelving unit. The abundance of drawer storage and shelving units throughout ensures that the kitchen is highly functional and easy to organise.
The neutrality of the kitchen allows the client to add splashes of colour to the room through the choice of wall colour and the addition of her own artwork to the walls.
“The practicality of this kitchen is perfect for our client. Everything can now be put away and everything has its place. The Beckermann units offer the perfect mix of style and functionality. This is a functional yet inspiring space that compliments the creative mind of our client.”

