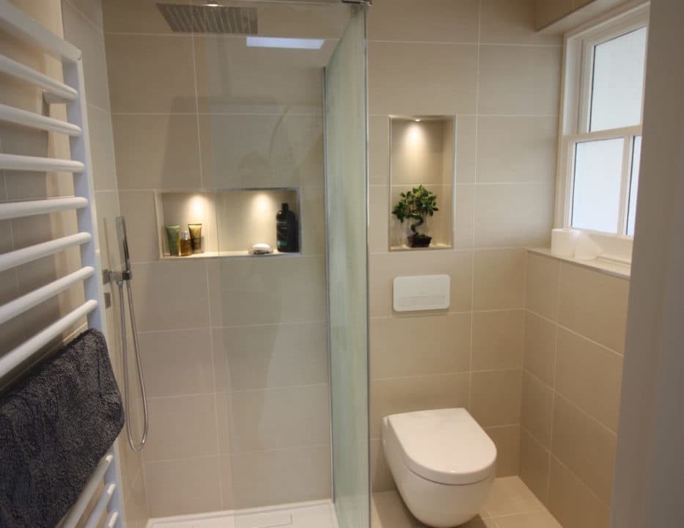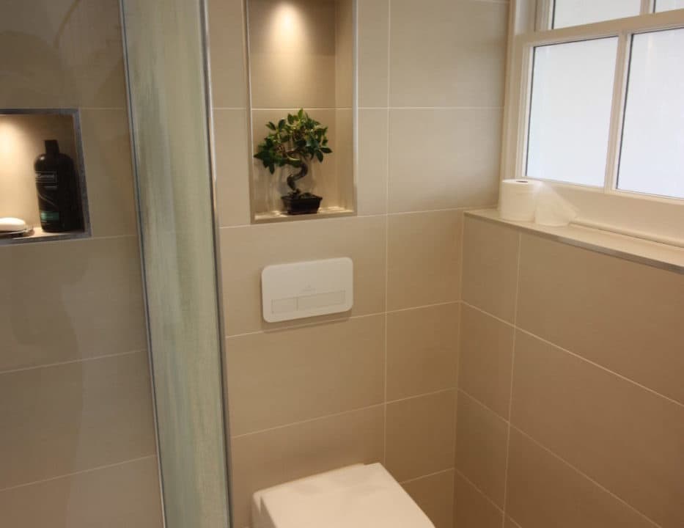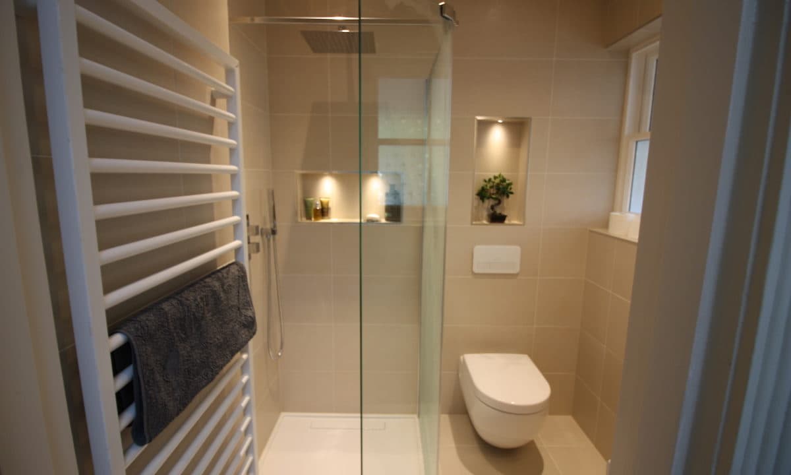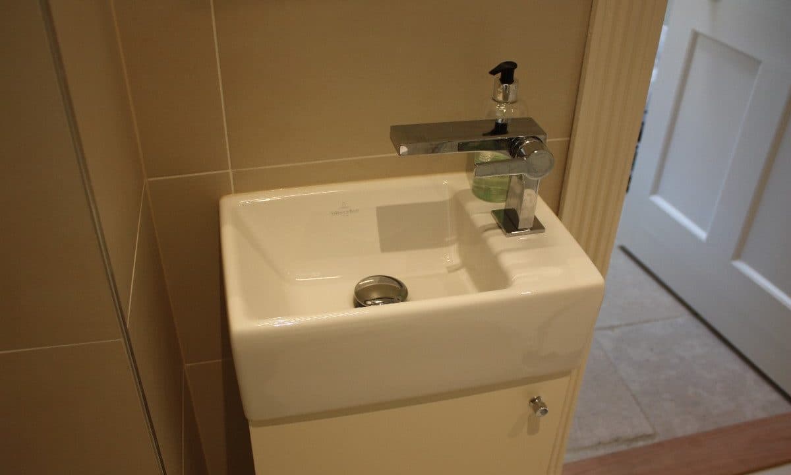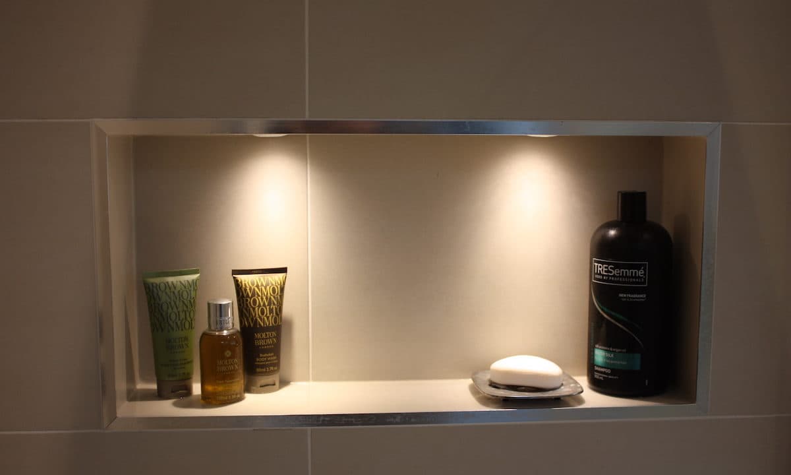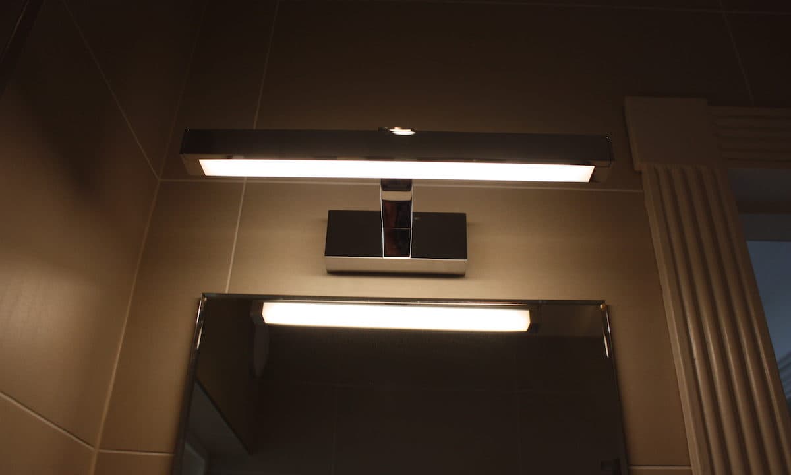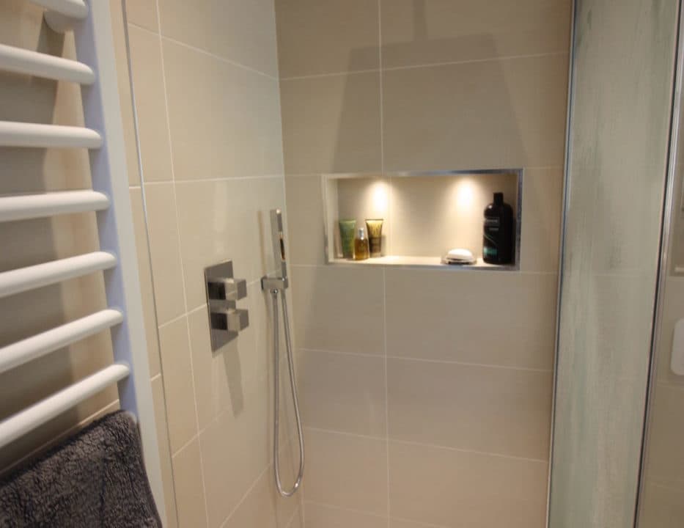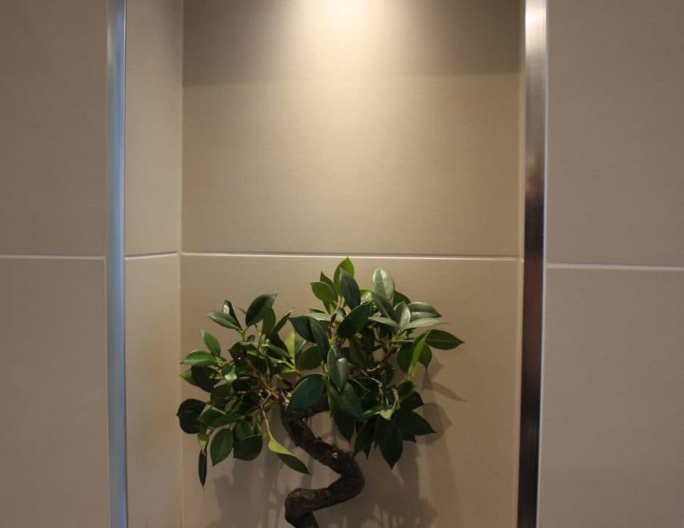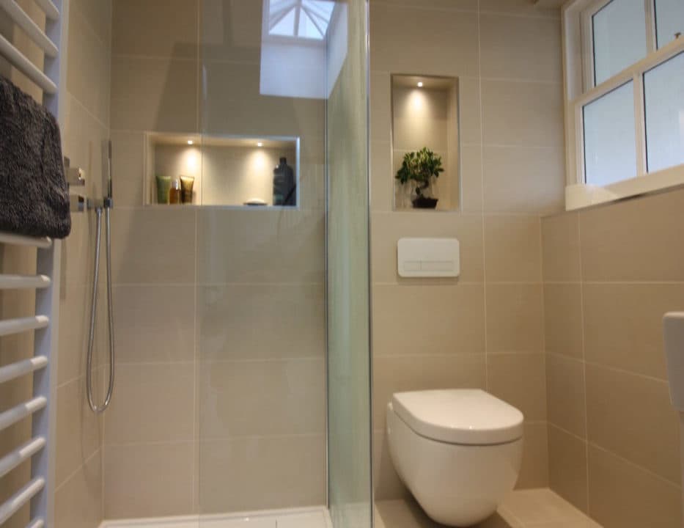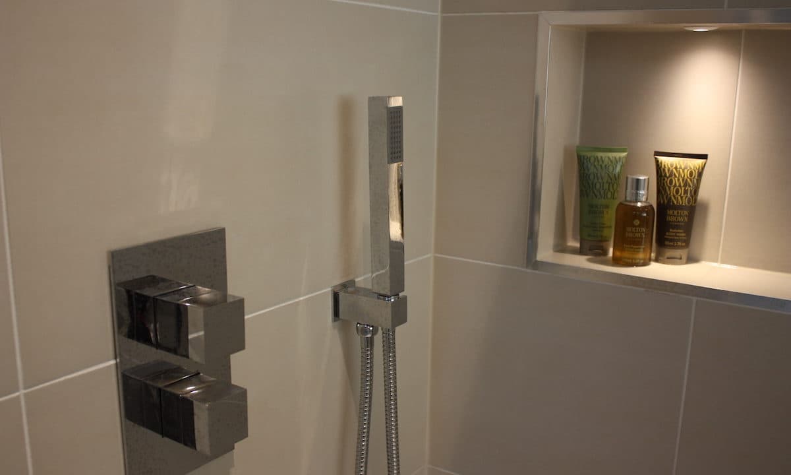A shower room was required by our client for their beautiful Georgian home in Woodbridge, Suffolk
Challenge
Our client wanted to replace their downstairs WC with a modern shower, WC and basin. They hoped to achieve a contemporary design that was simple, but stylish. The shower room also needed to be practical for regular use by their children and visiting family members.
Solution
To create the stylish design our client was looking for we created a wet-room effect by installing the Quaryl shower tray from Villeroy & Boch flush with the floor. This meant that there was no step into the shower. In order to protect the small space from water splashes, a bespoke Kudos glass shower screen was installed. With practicality in mind, we recommended a large 300mm square rain-shower head and separate hand shower to give flexibility when showering with thermostatic valves for easy control.
To bring light into what was a dark room, we installed both feature lighting in the niches and new ceiling spotlights plus an Astro lighting mounted above the mirror wall.
The client wanted modern clean edges with a square theme. To this end we installed a Edition 11 basin mixer from Keuco that ties in with the square shower head, shower valve and wall light. The Villeroy & Boch Memento basin, again keeps the square theme flowing through, was designed to not protrude too far into the room to allow the client to have a large shower area.
The bespoke basin unit gives desired storage for cleaning products & spare toilet rolls, painted in Farrow & Ball Dimity to tie in with the client’s décor throughout the home.
The room used a combination of underfloor heating to keep the floor at a comfortable temperature for bare feet (as well as helping to dry water splashes) and a dual element radiator to keep towels dry and heat the room.
“I am particularly pleased with how we maximised the use of space in this project. Given that there wasn’t a shower in the room previously, it doesn’t seem like a smaller space with the additional furniture installed. The use of lighting was also successful in helping create a feeling of space in what was a small room. I am delighted that the client is happy with the result.”
– Rebecca Brown
The Installation
As well as designing the bathroom there were a number of requirements to complete the installation to a high standard. We carried out the following works:
- Building a false wall along the back wall to house the WC cistern and creating feature niches in both the shower and above the WC.
- Removing the existing solid stone floor tiles and installing a new wooden threshold to create division from the hallway flooring (Cherry to match other wood throughout the home).
- Installing a new waste under the floor for the shower tray and chased pipework and waste into the wall for the basin.

