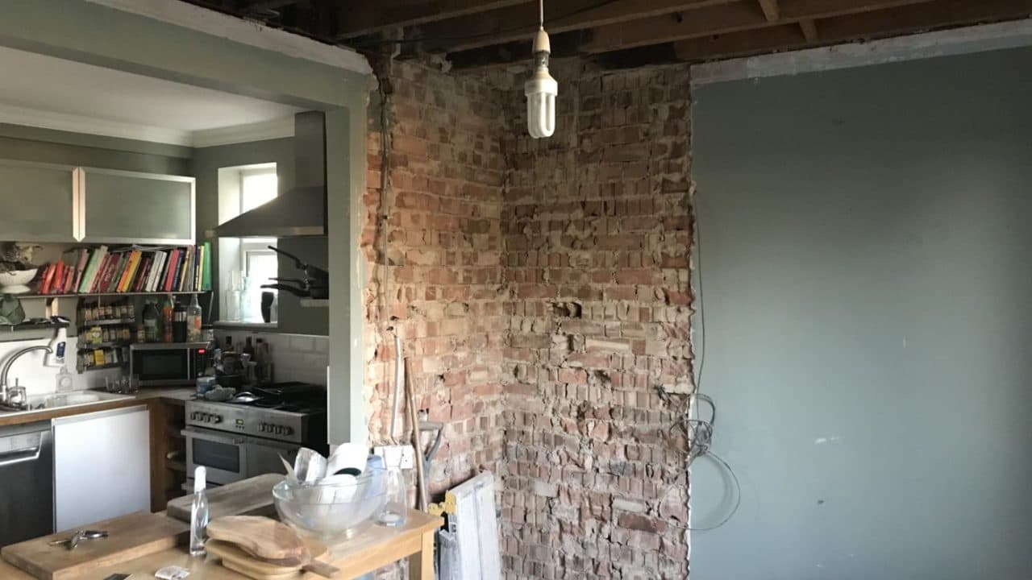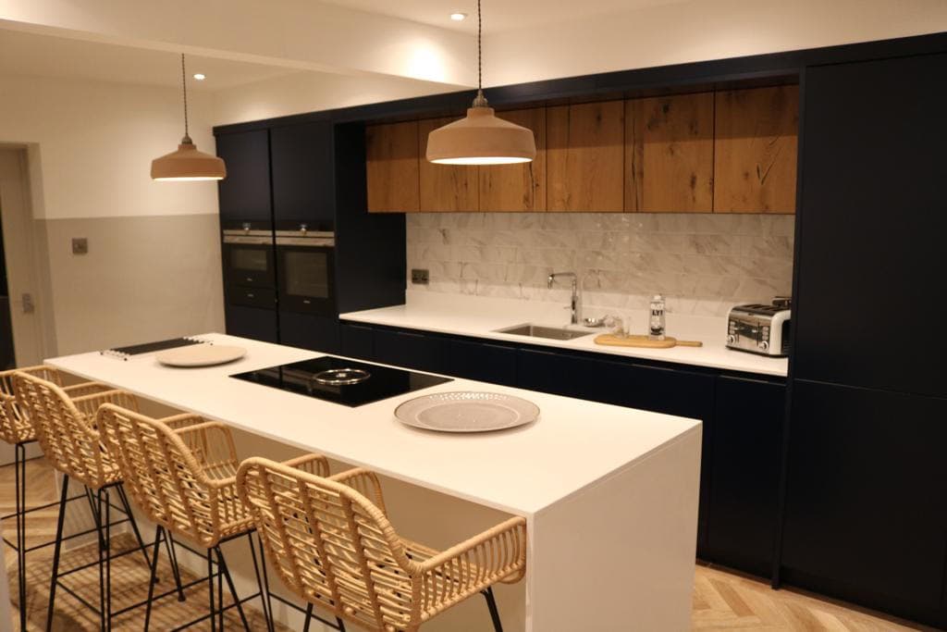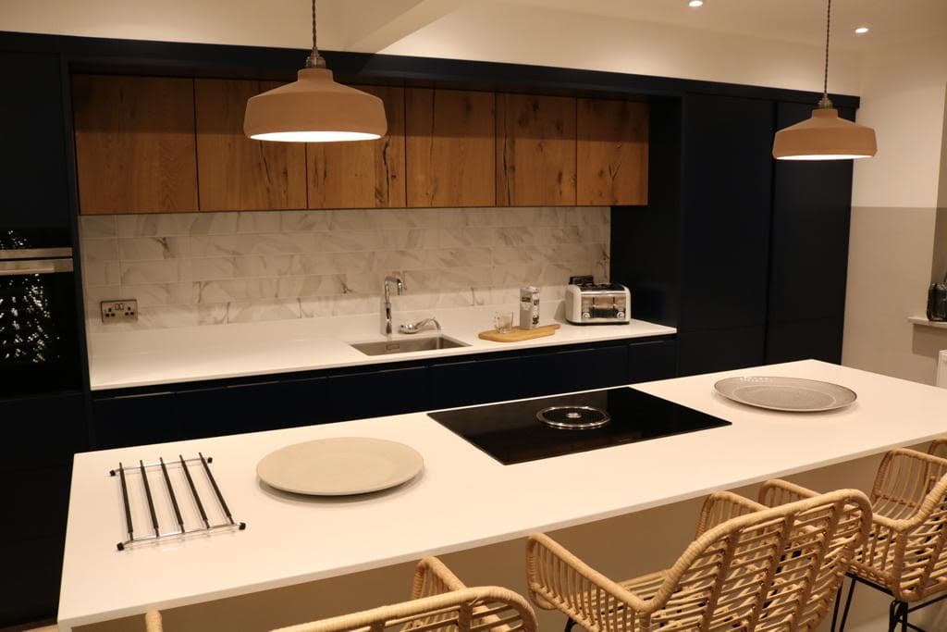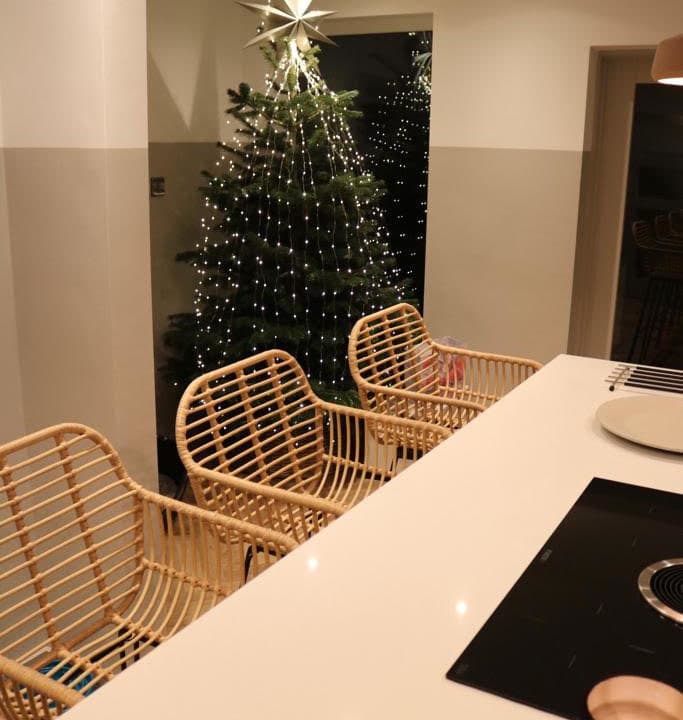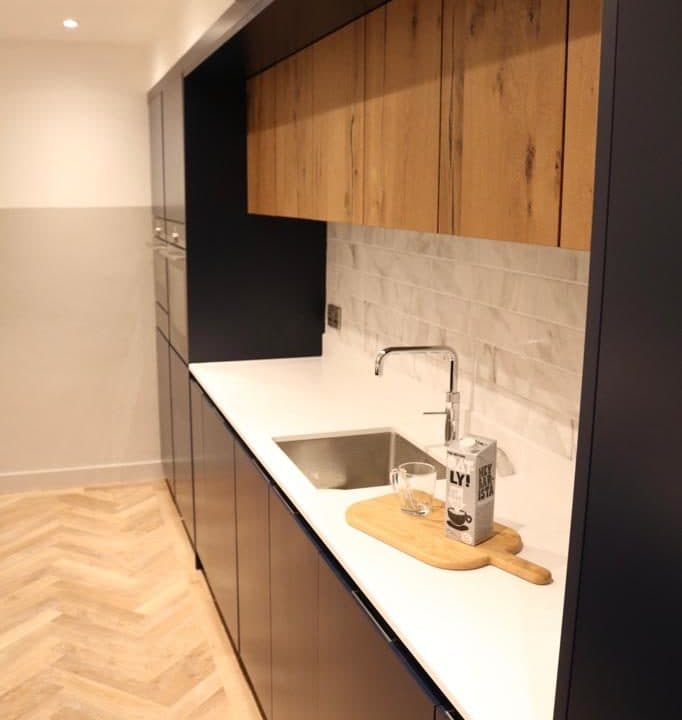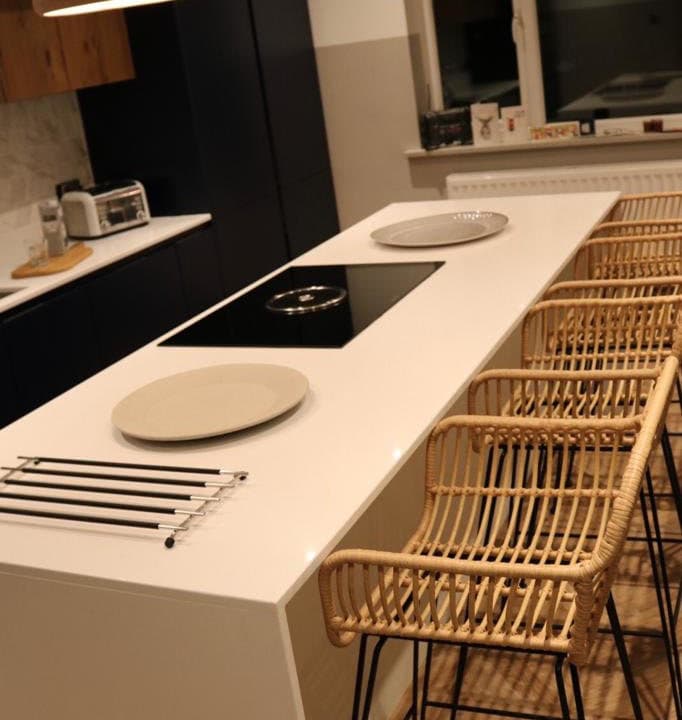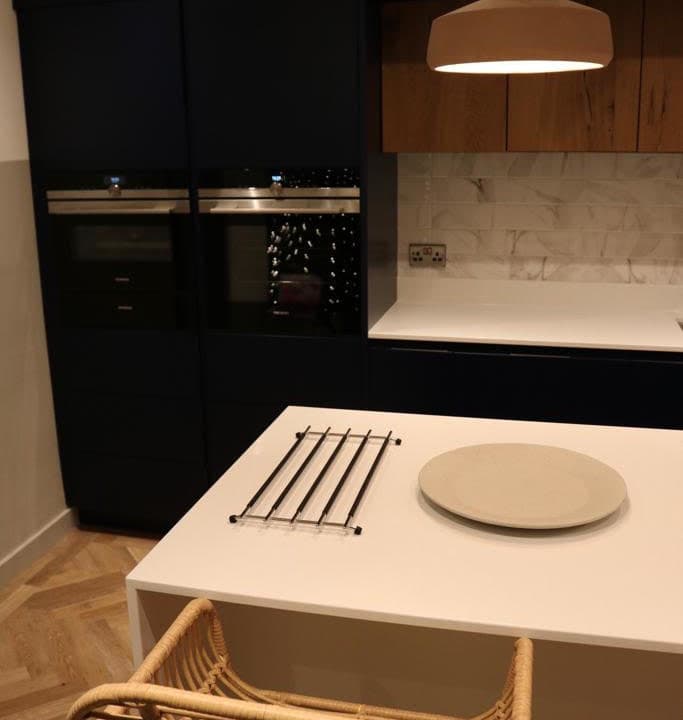The owner of a modern property in Long Melford was undergoing a substantial refurbishment of their home which included knocking a number of rooms into one space to house a new kitchen. The client was looking for a stylish and contemporary kitchen that could be used as an entertaining space for friends and family.
Challenge
Our client wanted a kitchen space that was stylish and had wow factor for entertaining. Our brief was to design a kitchen for the new space that opening up the downstairs had created. Part of the specification was to include an island where our client could cook and where guests could sit and eat. It was also important that the kitchen could be easily maintained and kept clean.
Solution
The kitchen had to look impressive but also feel comfortable cook and eat in. We created a kitchen design to meet our client’s requirements which included Beckermann kitchen units in a bespoke blue colour. The cracked veneer wall units added a particularly stylish touch.
Ceaserstone worktops, fitted by KSL, were used throughout – including the main run of the kitchen units, the top of the island and the end drop-downs of the island.
We recommended Siemens appliances including a fridge freezer, dishwasher, single oven, warming drawer and combi steam oven. The Bora venting hob, Quooker Fusion boiling water tap and Blanco sink add additional sophistication to the specification of the kitchen.
We used wood effect Karndean herringbone flooring, which is easy to maintain and keep clean. On the walls we suggested Porcelanosa marble tiles to add a luxurious finish.
“Thanks to the efforts and expertise of the KSL team. I’m in love with our space, ready just in time for Christmas!.”

