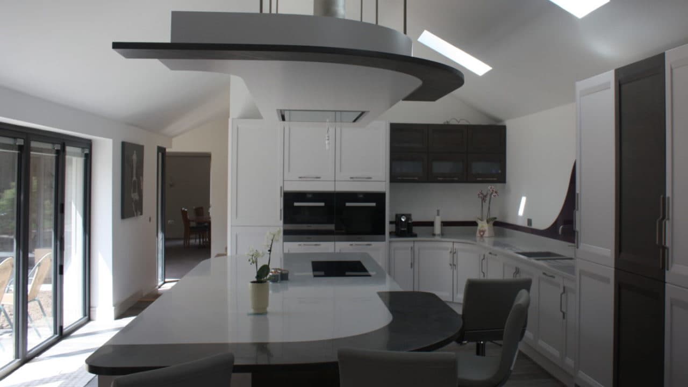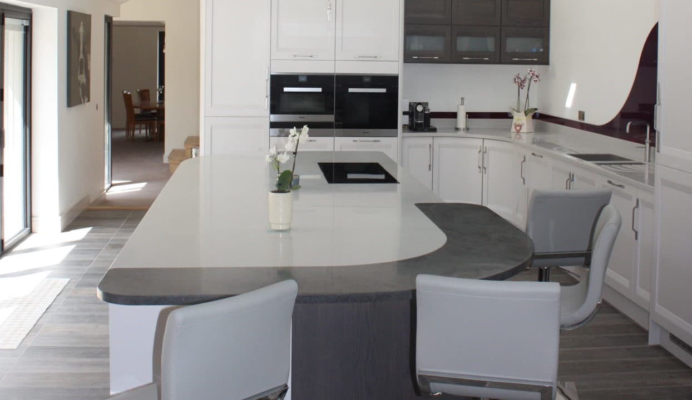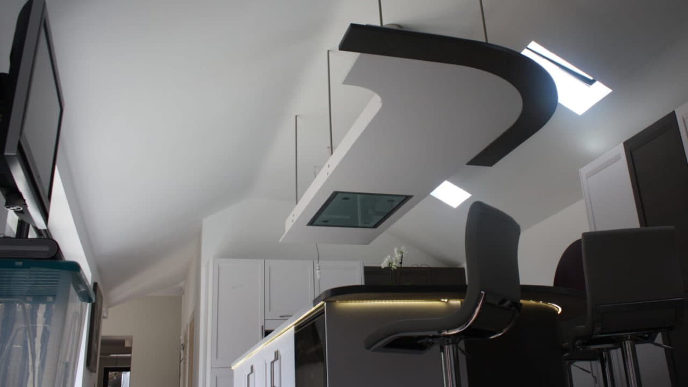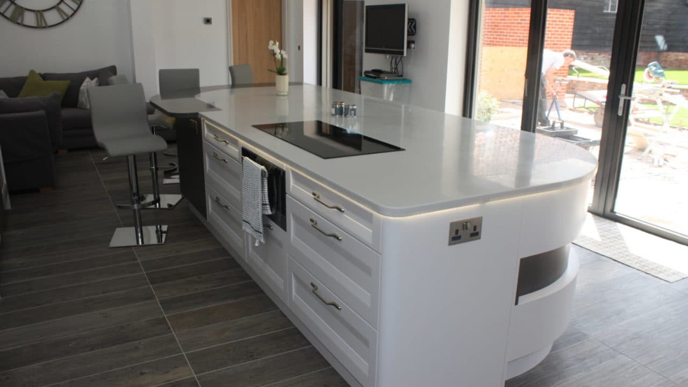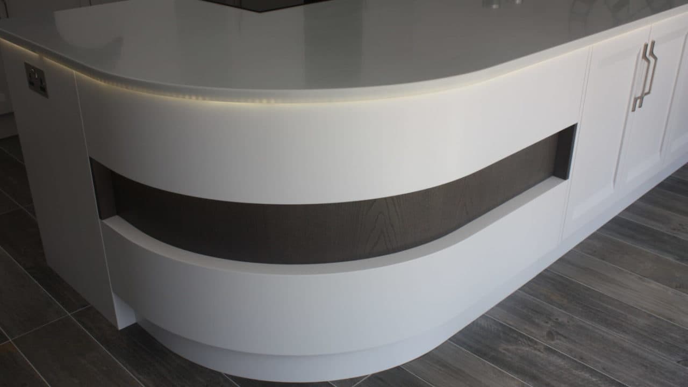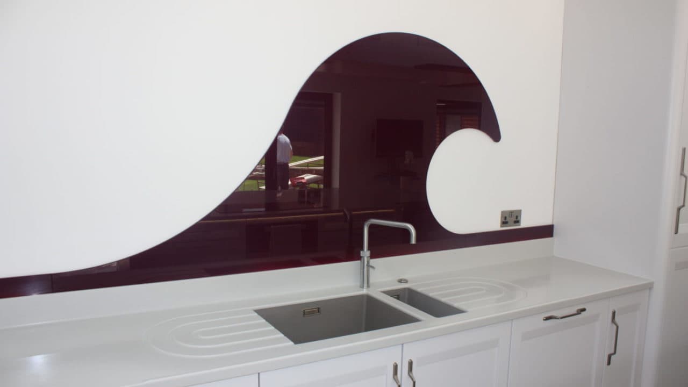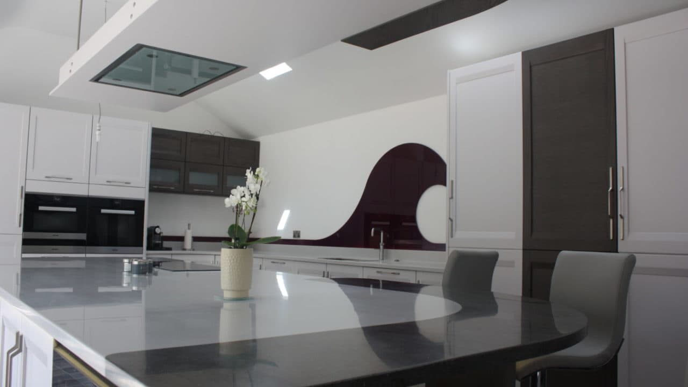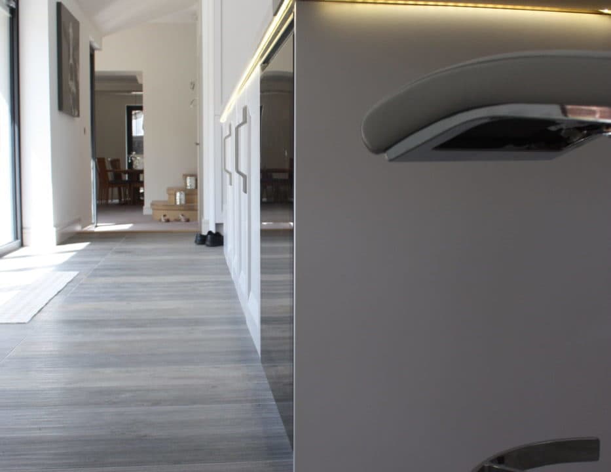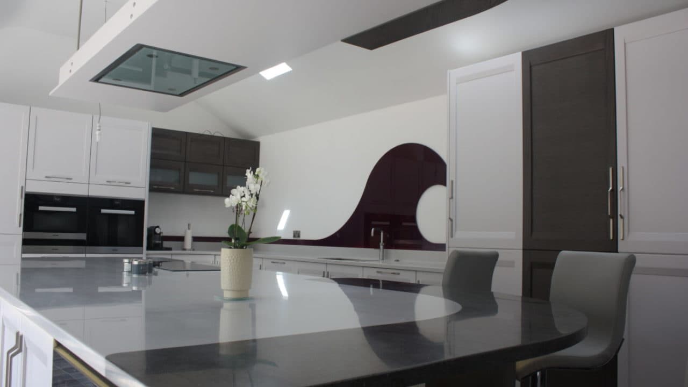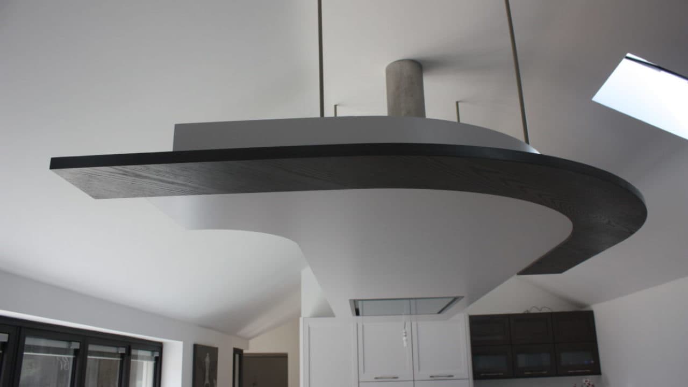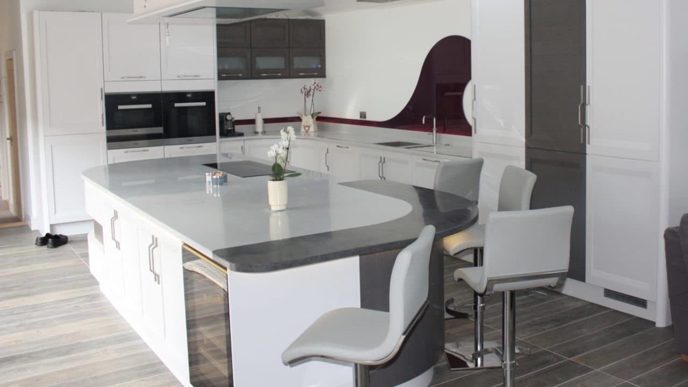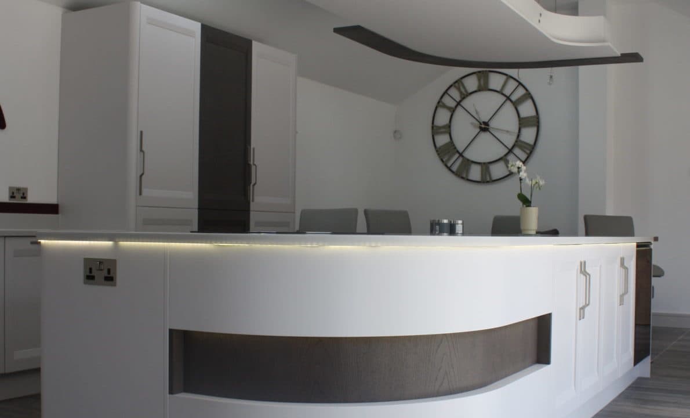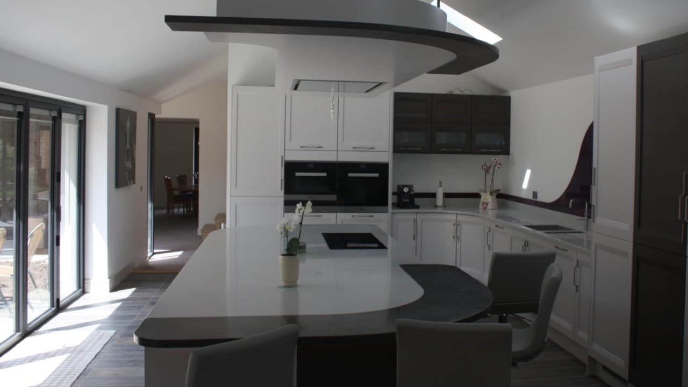This property was built by an Architect near Bury St Edmunds. Our client was looking for a stylish kitchen with a unique and challenging design of the standard that you would expect of an Architect’s kitchen.
Challenge
The real challenge was to impress an Architect enough in order for him to commission us to work on his own home. Not just in terms of the design of the kitchen but the specification of the products. The kitchen had to make the right professional impression as our client’s reputation was at stake.
Solution
We were selected for the project based on the design we presented at consultation stage. The brief was complicated as there were big doors overlooking a courtyard garden that the kitchen had to work around. The client wanted to be able sit at an island and look into the space outdoors but also cook at the island. We therefore had to come up with a design where the island’s hob and seating area were separated but both overlooking the garden.
The kitchen had to look impressive from every angle. We designed the island to provide a dramatic appearance to the room. We added some highly technical details such as the niche inset area and a bulk-head that matched the island’s shape. The island worktop consists of a seamless piece of Corian cut to size.
Stoneham units were used throughout – painted french grey and contrasting Anthracite Oak – with Corian worktops. We recommended Miele appliances, including an induction hob, steam oven, single oven, warming drawers and wine cooler. We supplied the stylish Liebherr fridge freezer.
We fitted a Quooker tap and glass splash back behind, in the shape of a wave, in order to create balance for the tap being off centre.
Flooring of wood effect porcelain finishes the room off.
“We designed, supplied and fitted this kitchen for our client. I’m pleased to say that the project was successfully delivered on time and budget. The most satisfying aspect of this project is that we impressed a fellow designer. Not only did he select us for the design of his own kitchen, but following completion of the project, he has since recommended us to his clients and family.”

