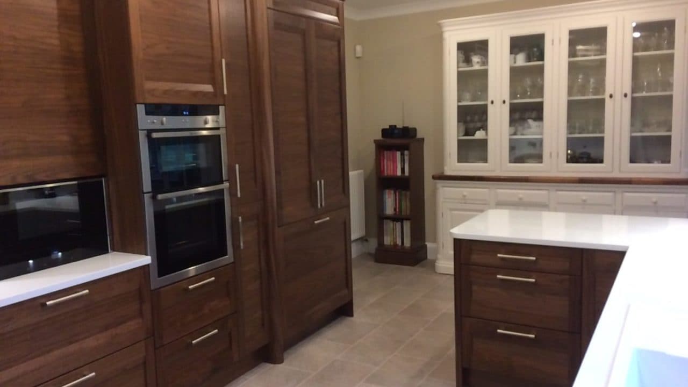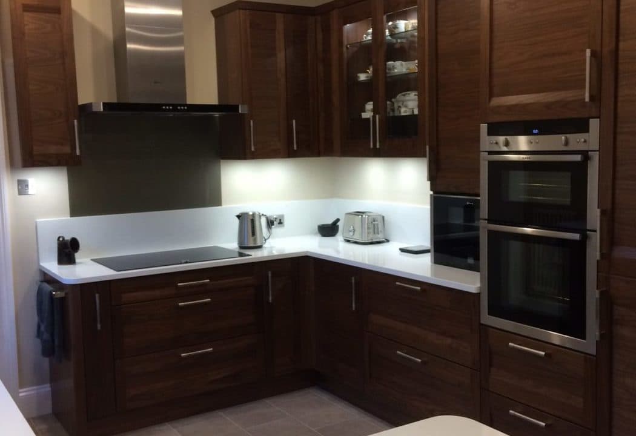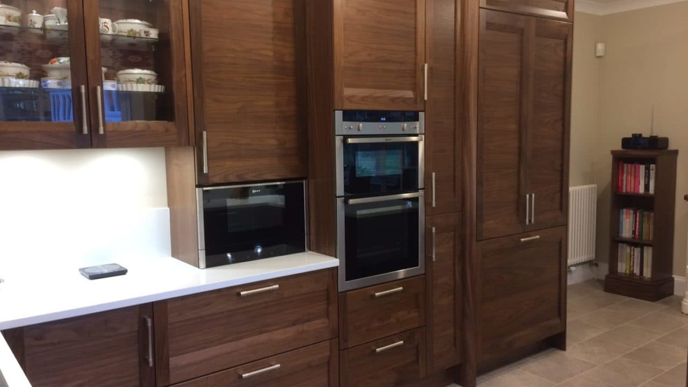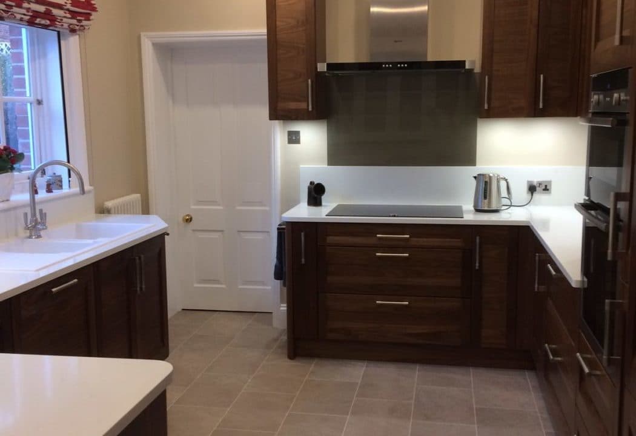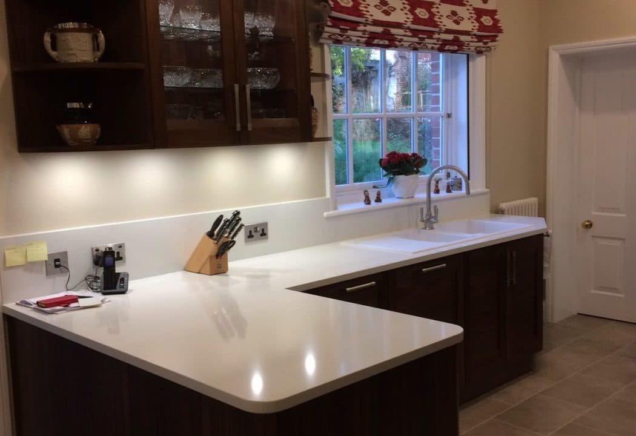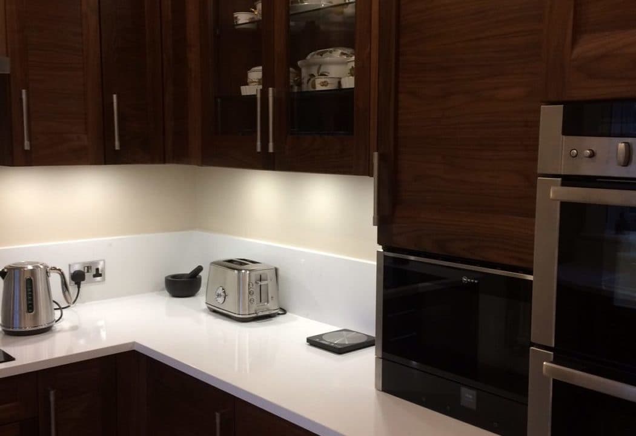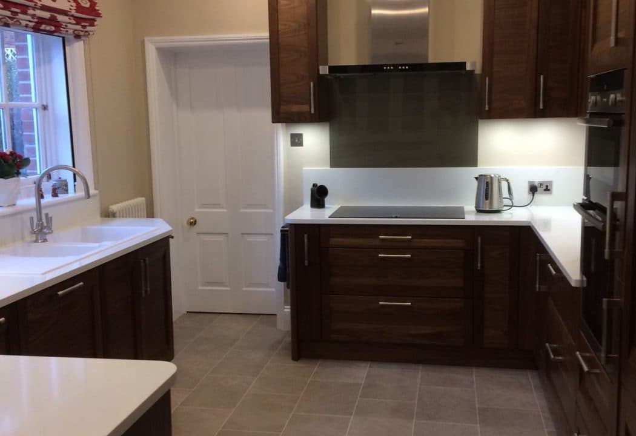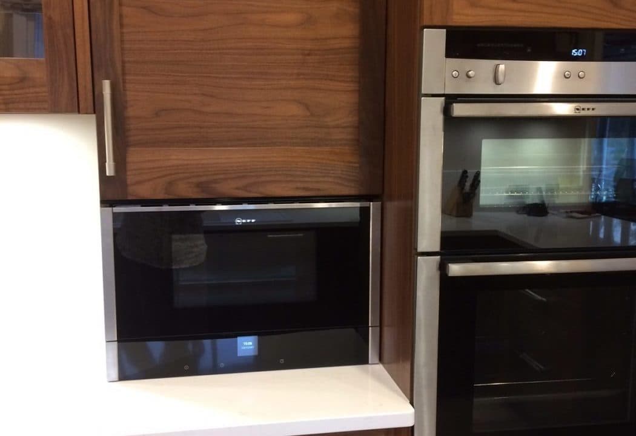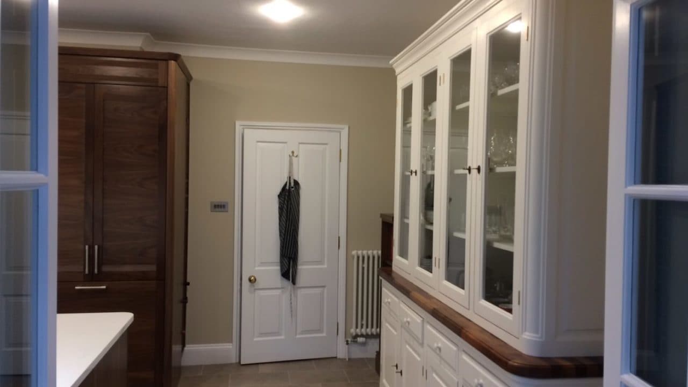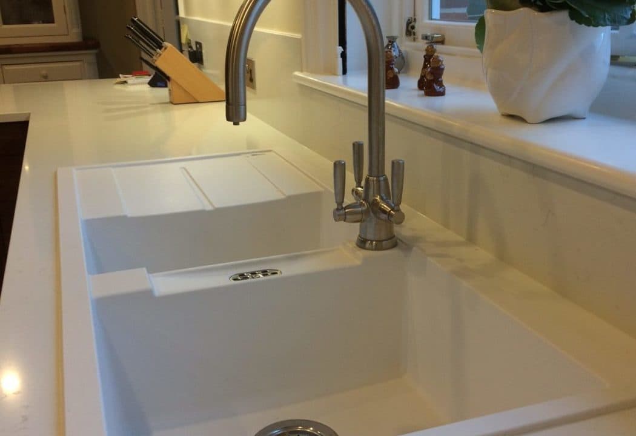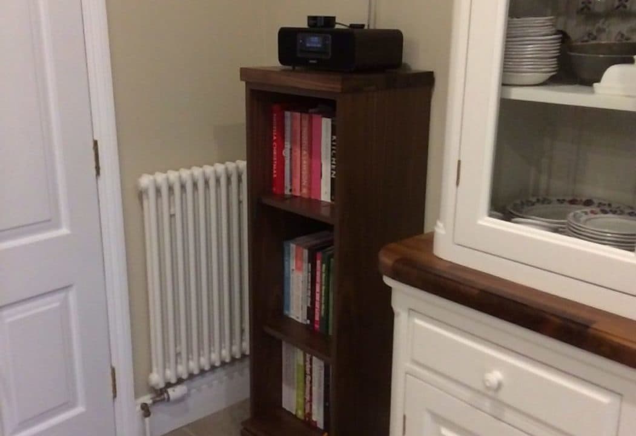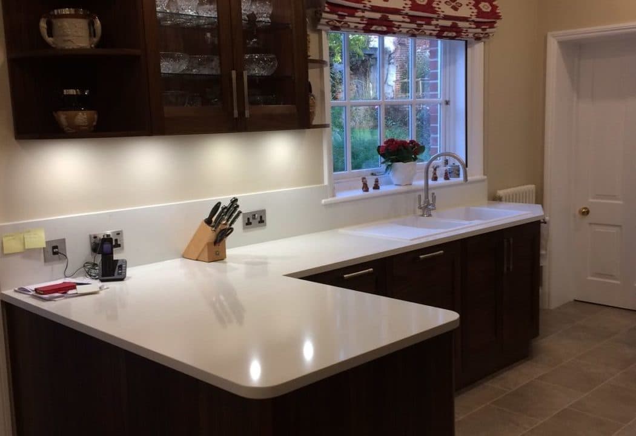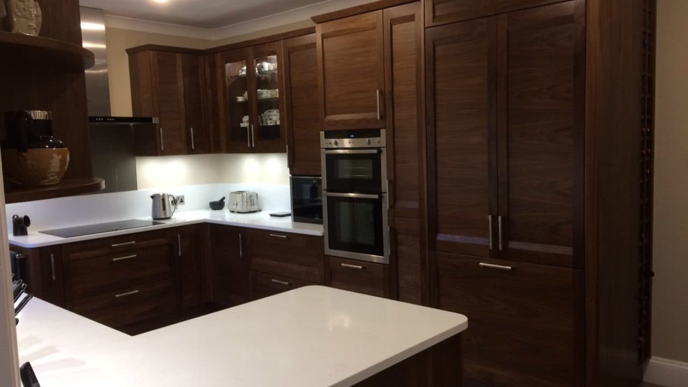Our client required a classic design for the kitchen in their period stable block conversion.
Challenge
Our client’s home is a converted stable block that was once part of a manor house estate. The property is situated in a beautiful setting and surrounded by a stunning stone walled garden. The existing kitchen had become dated and our client wanted to replace it with a lighter, brighter new kitchen in a classic design.
There was already a large dresser in the kitchen that the client wanted to keep in the room, so we needed to find a way of incorporating it into the new design. We were also asked to consider improving the flow of the room so that there was less congestion around the peninsular, which the client also wanted to retain.
The kitchen needed to include space for a built-in American style fridge freezer with an ice maker, as well as a built-in double oven. Our client also asked us to consider how to create more height space between the worktop and wall units.
Solution
Our client had visited our showroom and liked a Stoneham’s kitchen in walnut on display. As a result of viewing the kitchen at KSL, the client chose this kitchen for their home. The walnut units are classic in appearance and the detail on the cupboard doors is far more subtle than what the client had before.
We shortened the peninsular and squared it off to prevent congestion around the fridge freezer which much improved the flow of the room. As requested by the client, we extended the height of the tall units so that more space could be created between the worktop and the bottom of the wall cupboards, with all the unit tops throughout the room aligning. We designed a bespoke microwave housing unit that enabled the microwave to sit on the worktop with room in front to remove items, stir and put back into the microwave easily.
In order to incorporate the client’s original lovely dresser into the design, we replaced the dresser top to a new one made in solid walnut so that it matched the walnut kitchen units. We also designed and built a matching walnut bookcase for our client’s cookery books.
The previous flooring had been a vinyl patterned tile effect which had looked quite busy. We replaced this with a more neutral and classic Karndean natural stone tile effect flooring.
Because the room wasn’t particularly light we suggested including a light coloured Silestone worktop and matching upstands to brighten the kitchen up. We also added under unit lighting and lighting inside the glazed cupboards (for displaying glassware) to create more light.
“I really do love this kitchen. The overall appearance of the room is much lighter as a resulting of replacing the dark worktops and busy floor which had been absorbing the light from the room. The Stoneham’s walnut kitchen works perfectly in this period home.”

