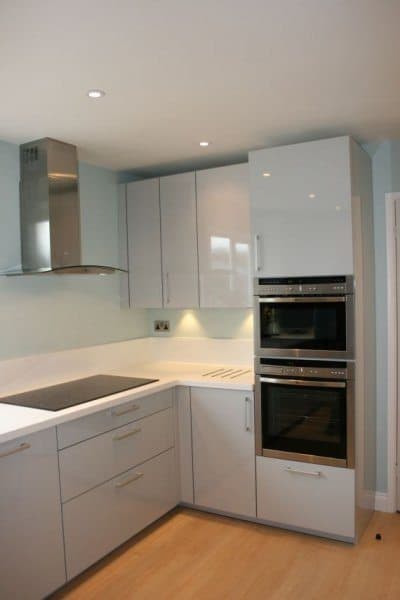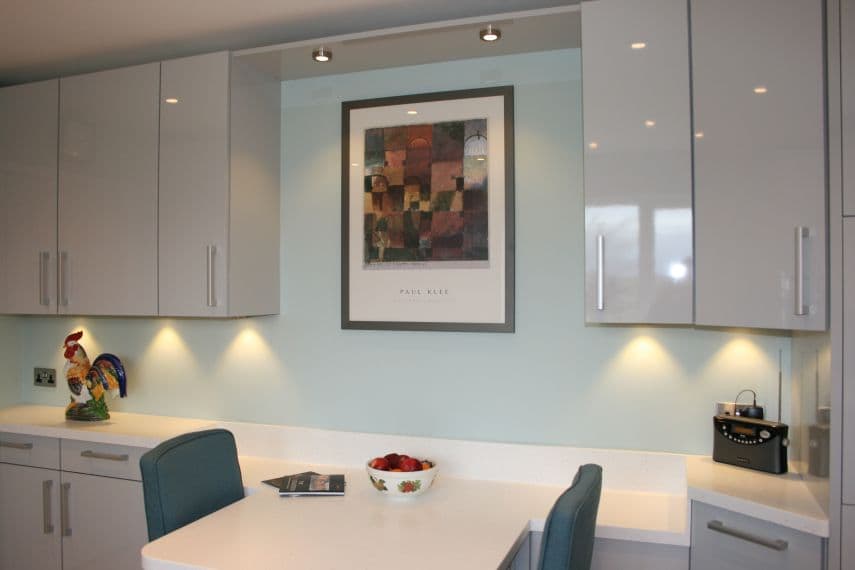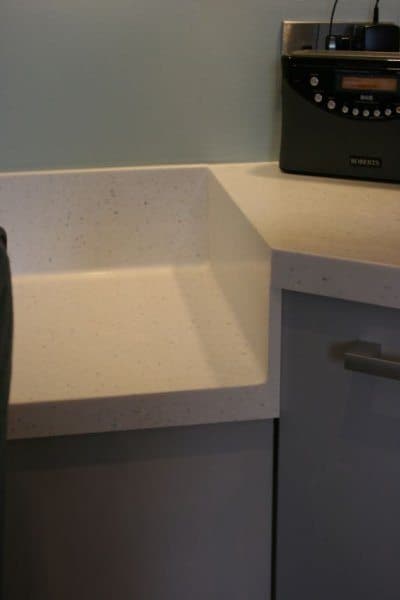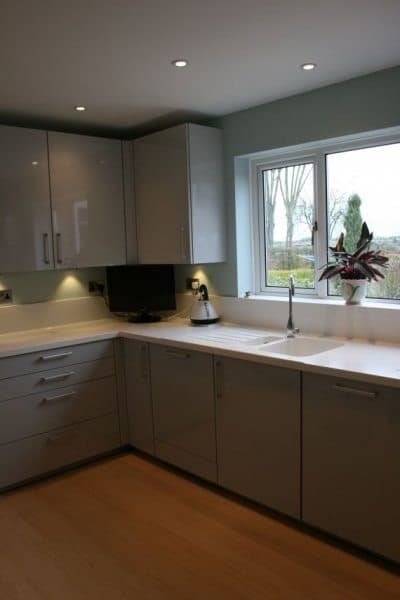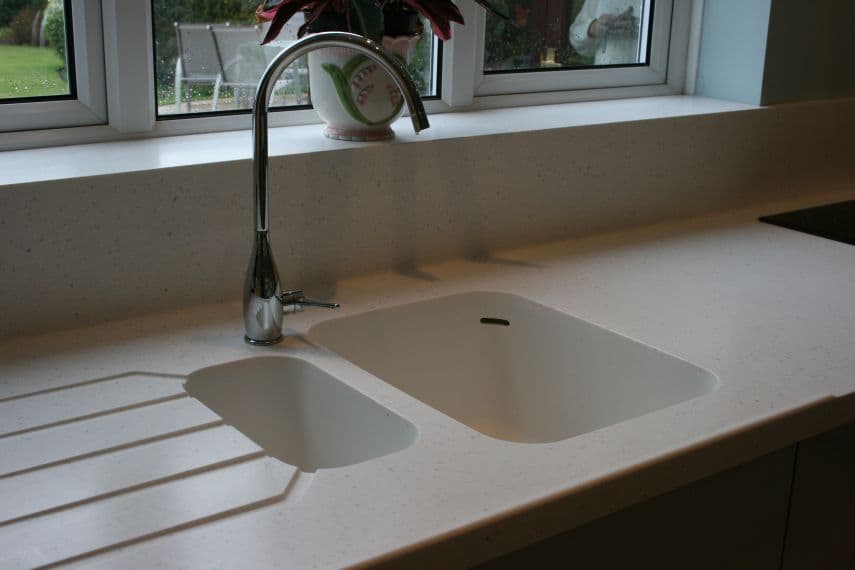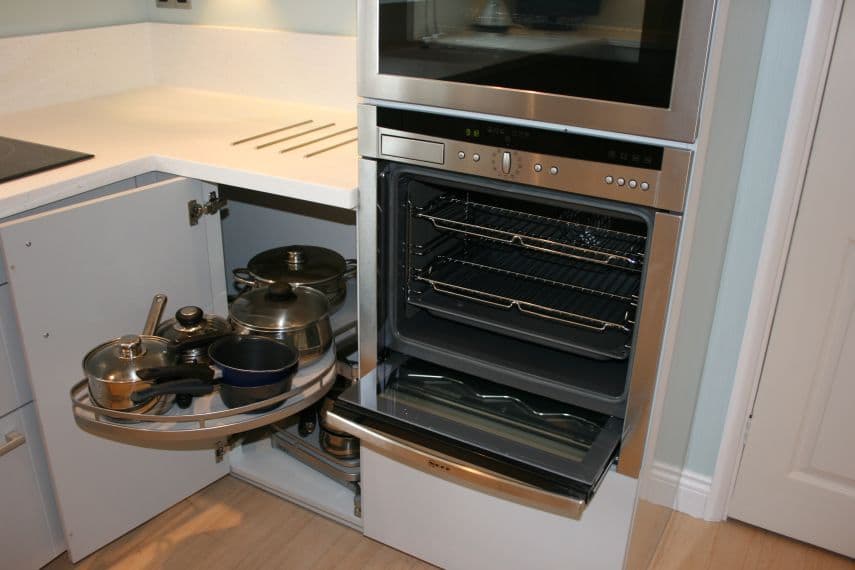Designed by Katy Dixon
Brief:
To redesign the kitchen to include as much storage space as possible, along with installing an ovens and combination microwave at eyelevel with the kitchen area. A seating area to be incorporated at table height, to seat a minimum of 2. The large ceramic hob had to be in close proximity to the sink, with a ducted out extractor hood.
Solution:
By using corian as the worktop material, this was designed to drop down to table height level in a seamless run to create the seating area. The Tall oven and crockery units, along with the tall wall units maximised the amount of storage space. Pale grey gloss units with white corian worksurfaces give a clean and spacious feel to the room. The worktops were moulded up the wall and into the window sill.

