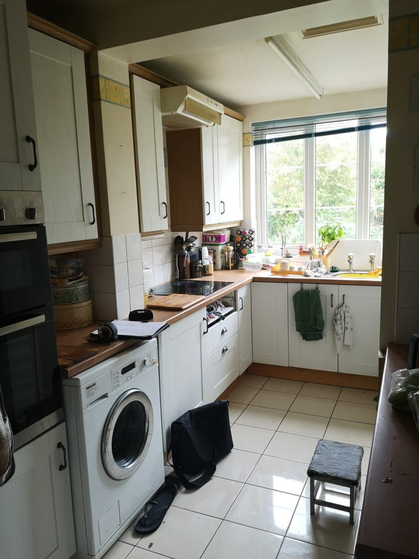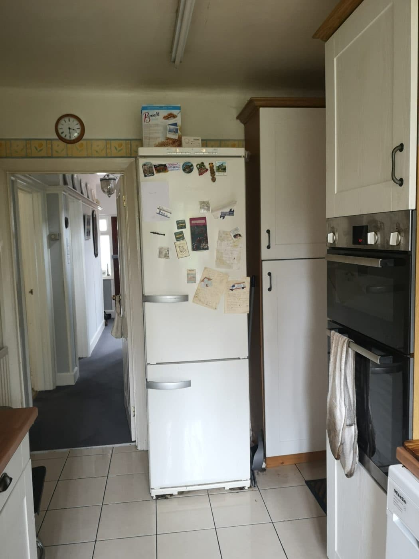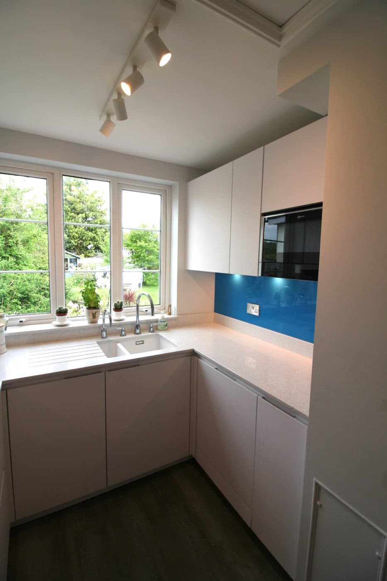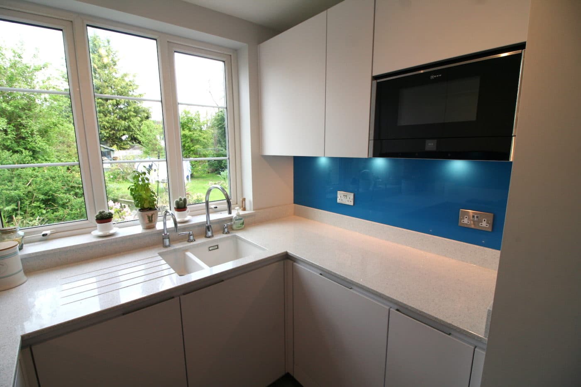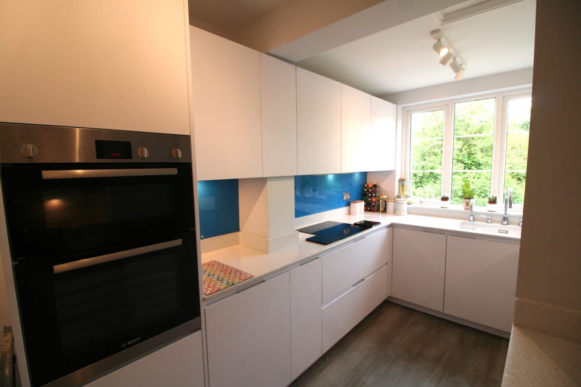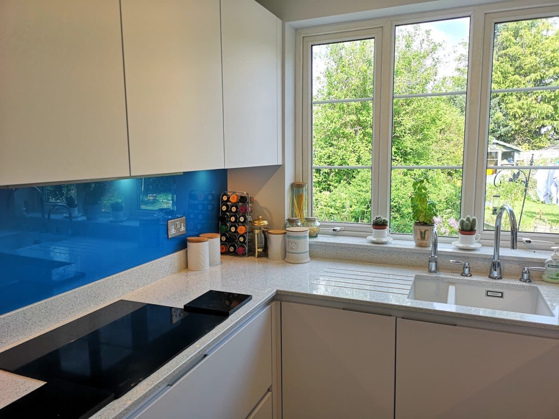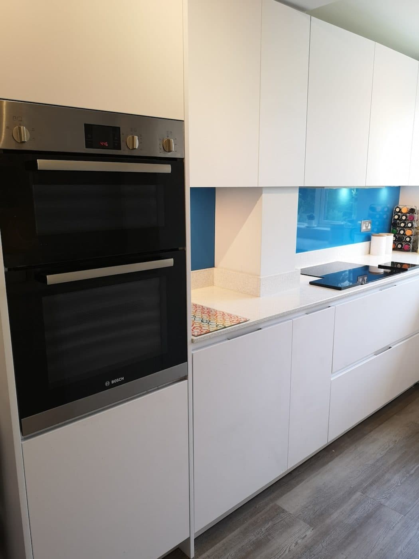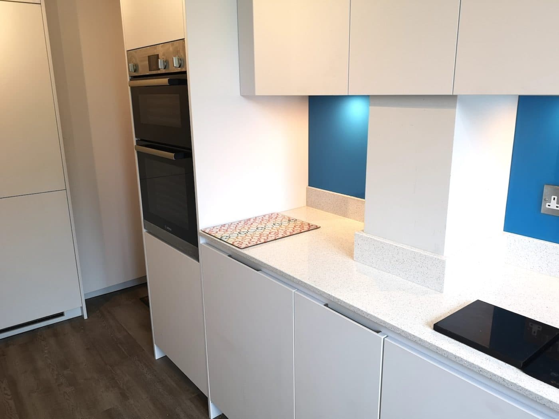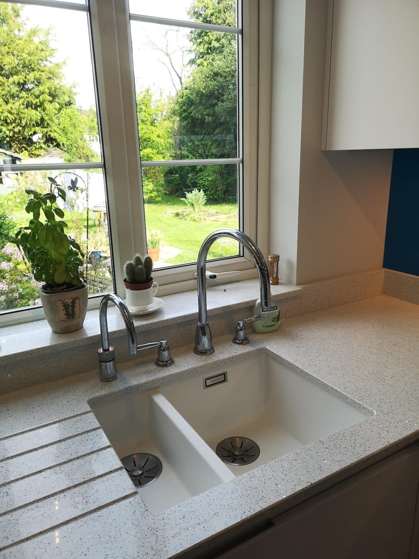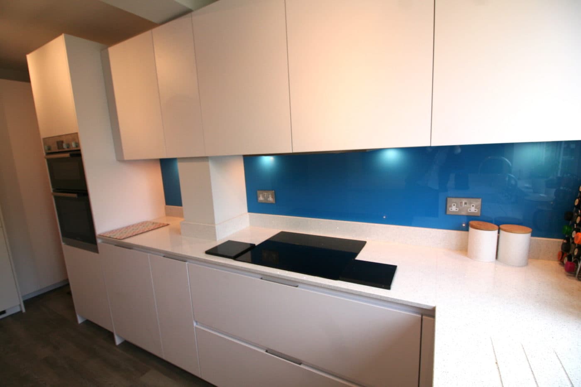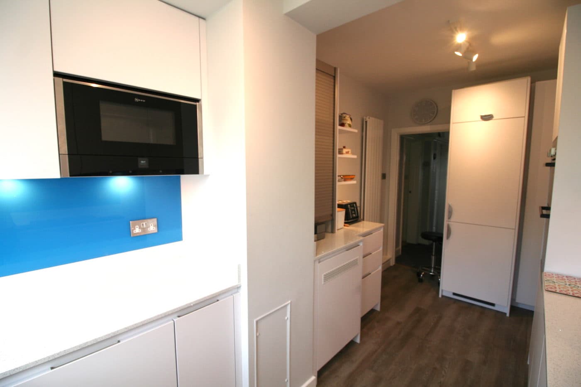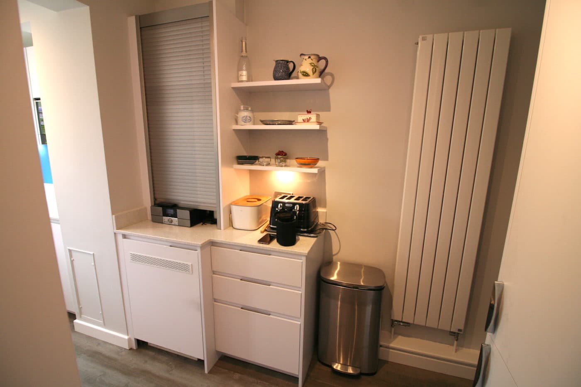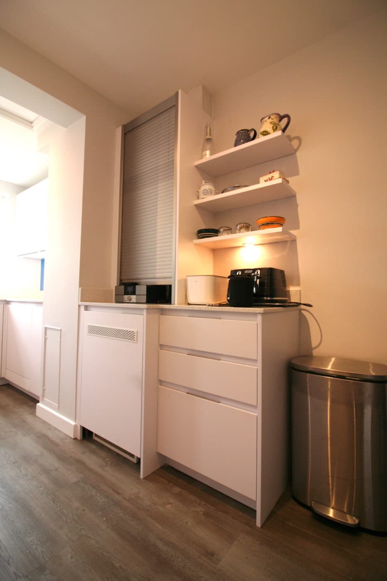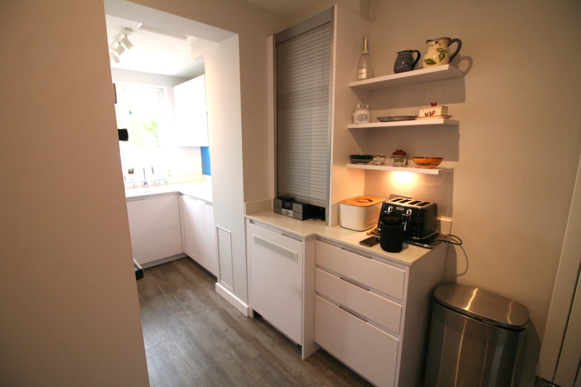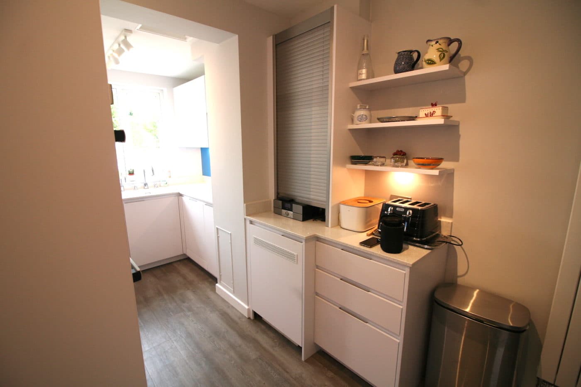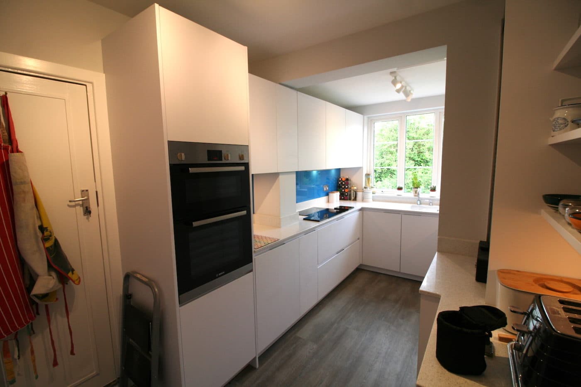Our client wanted a modern, simple and easy to clean kitchen for their semi-detached house in Chelmsford.
Challenge
The kitchen was inherited with the purchase of this house and hadn’t been updated for 10-15 years. Extended out into the garden by the previous owners, the kitchen is long and narrow in shape. Our client was struggling to keep the kitchen clean and wanted a new kitchen that would be easy to maintain and light and bright in colour to improve the feeling of space.
Our challenge was to provide a kitchen to meet the client’s needs regarding maintenance and light and also to create as much worktop and storage space as possible within this smaller kitchen layout. There was an existing boiler and flue that could not be relocated, so we also had the challenge of designing a kitchen around this restriction.
Solution
The kitchen units are handleless from Beckermann’s Sienna range in ‘Polar White’. Made from a super smooth matt laminate, the doors are really hard wearing and easy to clean. The worktops are made from white quartz with a mirror fleck that reflects the light and adds some interest and additional brightness to the room.
To create additional worktop area we used integrated appliances throughout including an integrated dishwasher, washing machine, built-in oven, induction hob, microwave and fridge freezer. To maximise storage space we included 1200mm wide pan drawers into the design for all of our client’s pots and pans. We also recommended adding a reduced depth broom cupboard next to the fridge freezer for further storage space.
The boiler and flue are hidden within a tambour unit that also provides some additional storage. The drawer unit under the boiler that has been insured with the Boiler Cover has a pull out table providing our clients with some additional worktop space for food preparation when required.
Additional features added to the room include a Quooker tap, a new efficient extractor and a tall flat panel radiator that is very easy to clean and also offers higher heat output – which is important as it is the only heat source in the room.
We replaced the old tile flooring that was beginning to crack in places with Karndean’s low maintenance and hard wearing wood effect flooring from the ‘Opus’ range in ‘Magna’.
Lighting was important with the size of the room being quite small and therefore dark. We replaced the existing ceiling lights with LED track lighting which meant that the ceiling did not need to be taken down. We also added LED strip lights under the kitchen cabinets.
The splashbacks throughout are made from toughened glass from Deco Glaze in a lovely vibrant ‘ocean’ blue, adding a splash of colour to the room.
“The client is over the moon about their new kitchen. They particularly like the new flooring and the easy to clean flat units. The overall feedback is very positive – they have found that the whole room is much easier to use and keep clean.”

