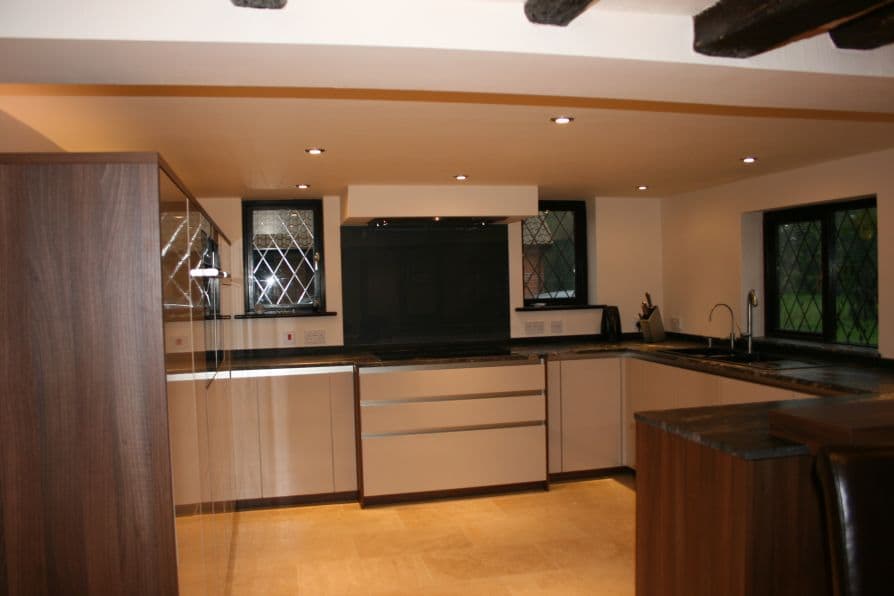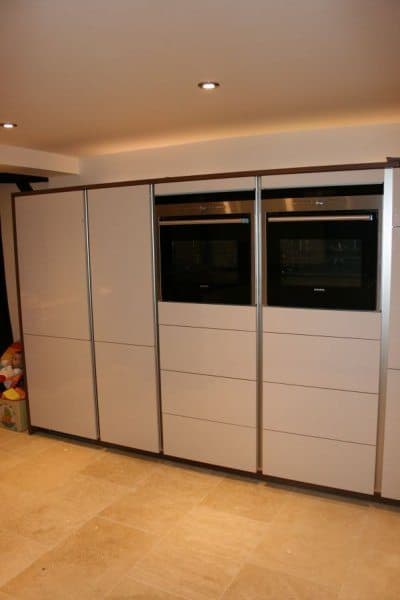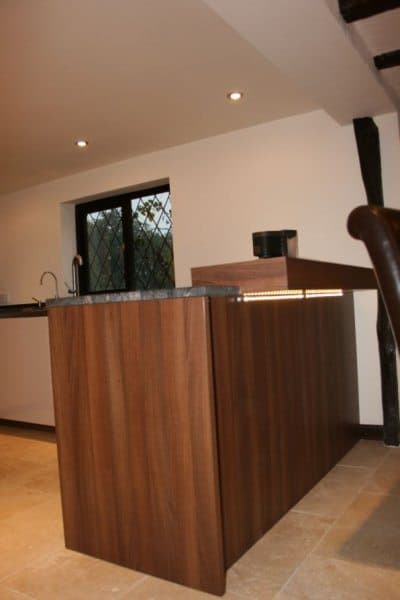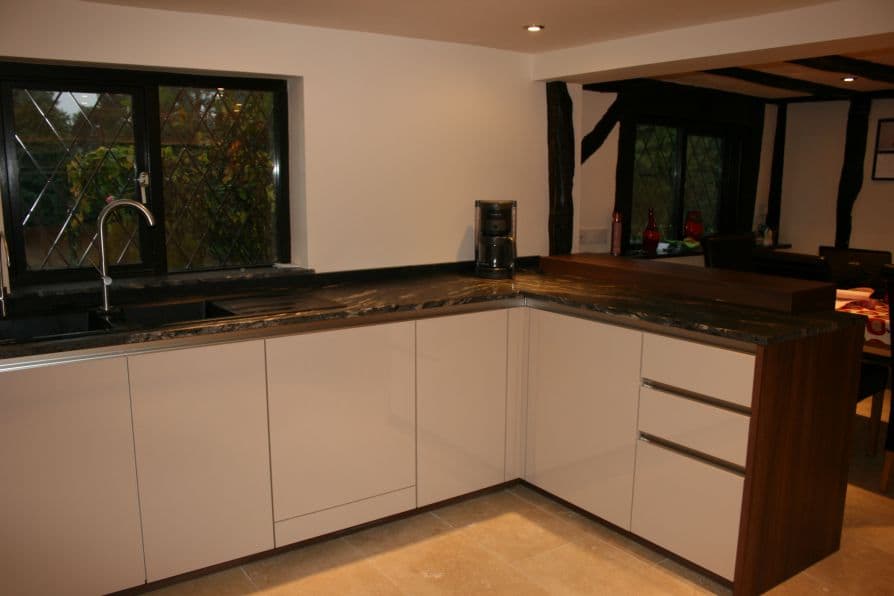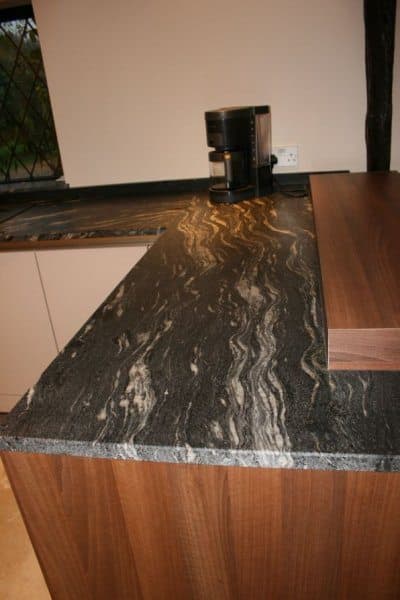Designed by Katy Dixon
Brief:
A complete redesign of a whole house with extension including combining an existing kitchen, dining room and cloakroom to create one large family kitchen and breakfast room area. The 18th century property had low ceiling and original beams to add character but was lacking in light. The clients wanted a modern, contemporary feel with lots of storage and worktop space.
Solution:
The oven and fridge housing were kept at ¾ height, so as to not enclose the room, and by adding light at the back of the mid height unit, added a feeling of height.
The clients were both quite tall and required an efficient extractor that they would not be too low a height. A powerful ceiling extractor was fitted within a false ceiling boxing, with an external motor.
Natural honed granite was balanced by the high gloss of the units, which reflects light. Handless units kept a minimal look to the room.

