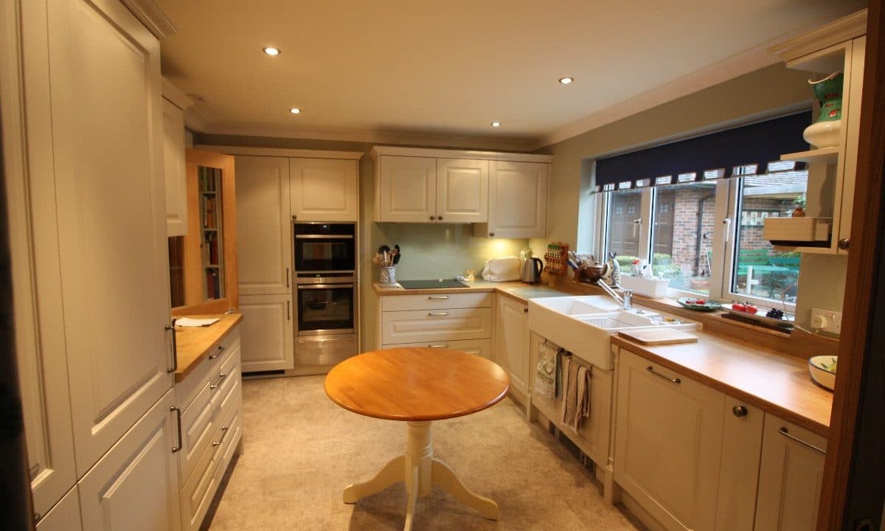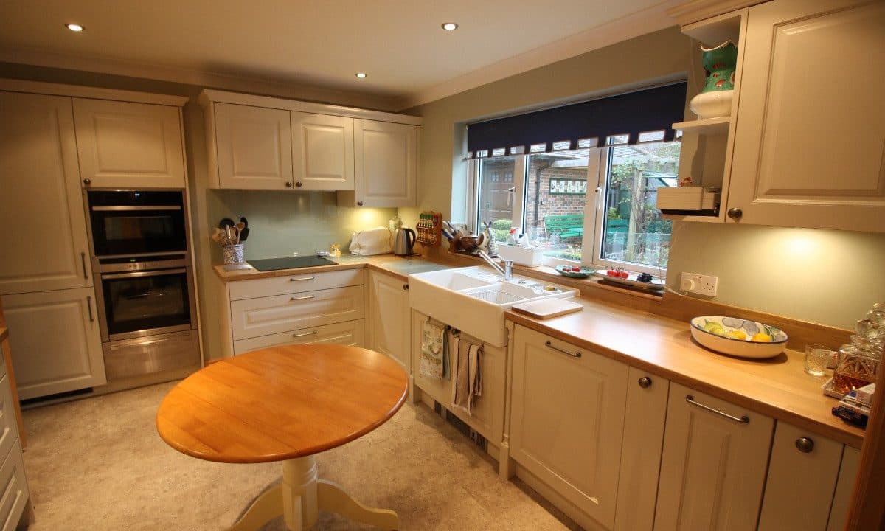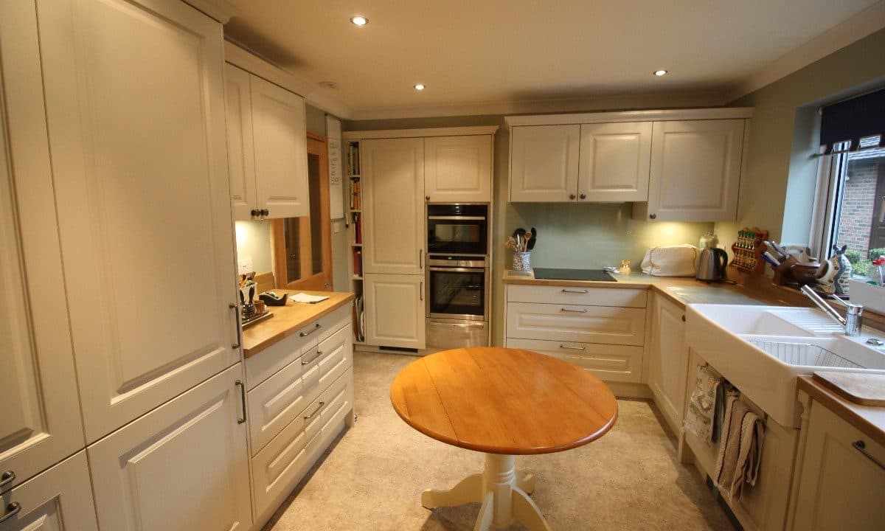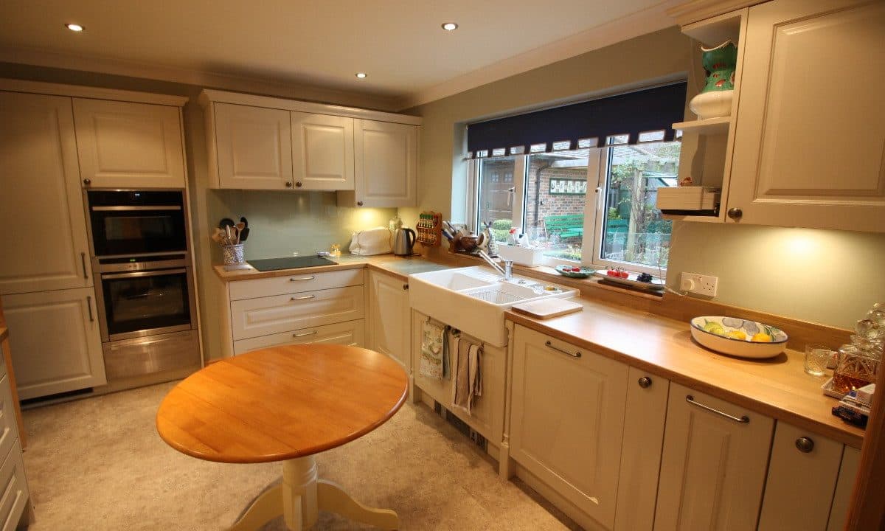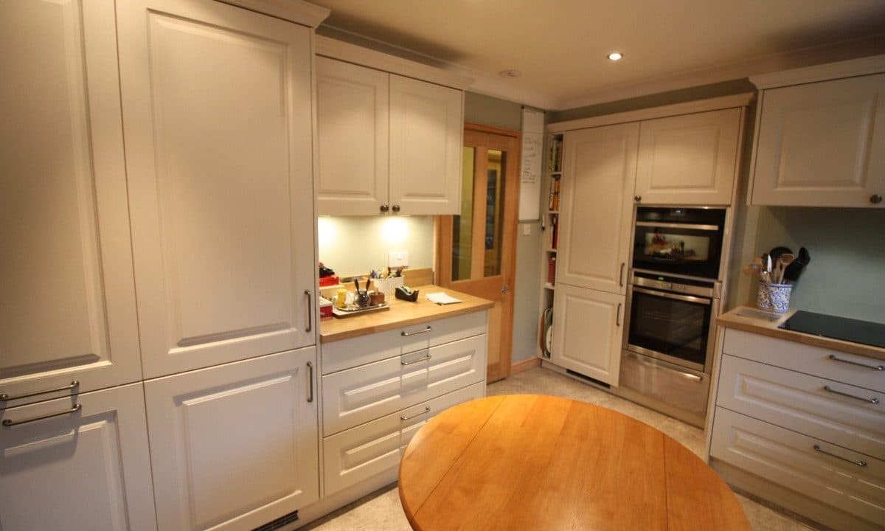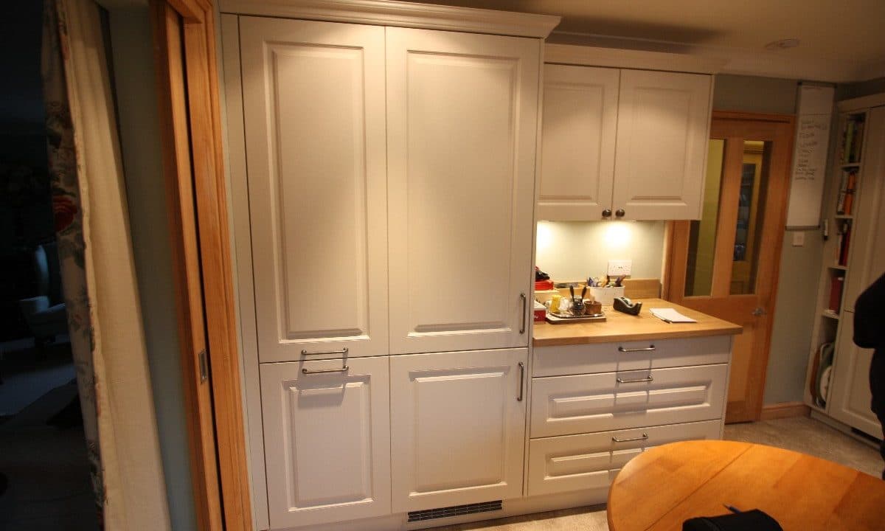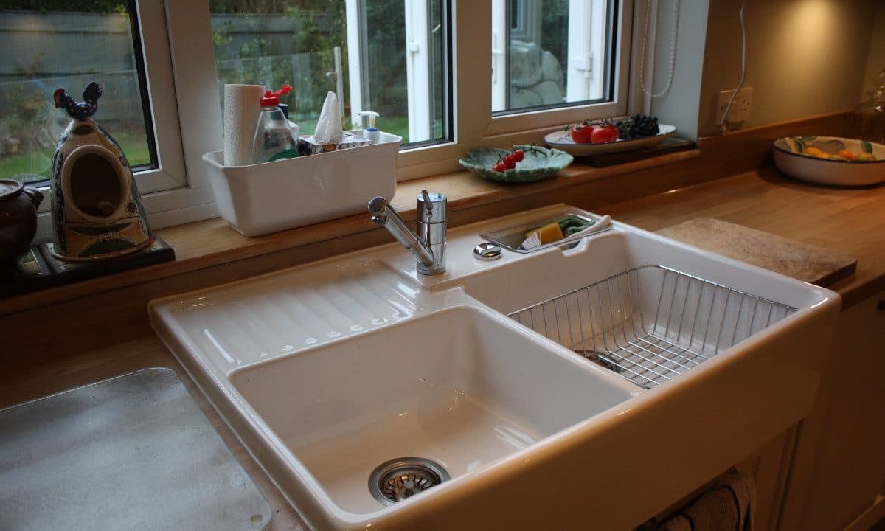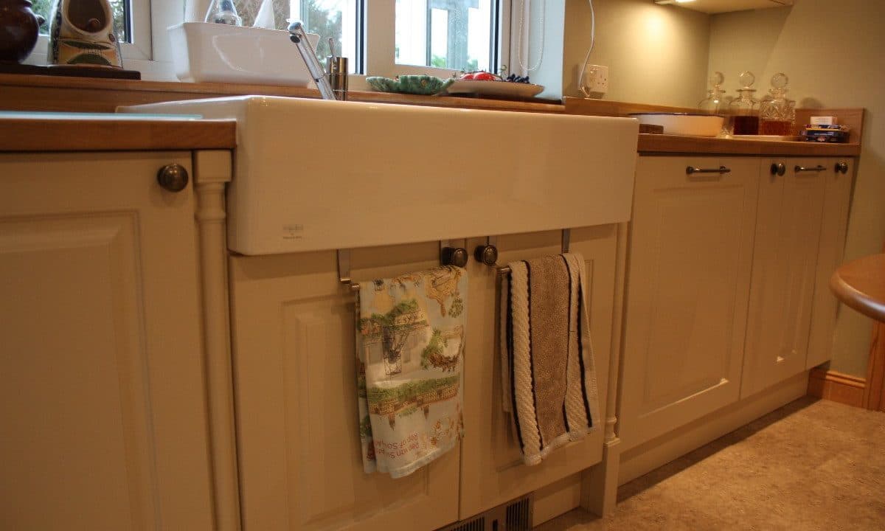Our client required a low maintenance, classily designed kitchen for their home in Lavenham.
Challenge
Our client’s kitchen contained a mismatch of furniture that they had, in part, inherited from the previous owner. The client felt that there wasn’t enough storage and not enough worktop space to use the room effectively. What’s more, the existing kitchen included an island that did not fit the size of the room. Our client therefore wanted to reconfigure the layout of the kitchen to improve its usability and also make it as easy to clean and maintain as possible.
There was already a large double porcelain Villeroy & Boch sink that the client wanted to keep in the kitchen design as it had been brought back from a trip to France. We needed to find a way or incorporating it into the new design as well as creating the additional worktop area that our client was desperate for.
Solution
Our client wanted a kitchen with a classic design so we suggested a traditional Mereway shaker style cupboard door painted in ‘Mussel’ from the Town & Country range. The units are classic in appearance with subtle detail on the cupboard doors that are easy to keep clean.
We reconfigured the layout of the kitchen to maximise the use of space and included in the design two wide sets of pan drawers to provide additional storage that our client wanted. The kitchen had included a large American style fridge freezer that took up a lot of space. We recommended replacing this with a built in tall fridge along with a built in freezer. The accompanying pull-out tall larder makes it easy for the client to access heavier items.
To make use of some of the existing appliances, which were still in good condition, we kept the owners’ oven and warming drawer but updated the combination oven with microwave. We added a glass splash back behind the hob that matched the wall colour and tied the colour scheme throughout the downstairs of the house together.
To freshen up the client’s treasured Villeroy & Boch sink, we simply replaced the tap and accessories.
We added some bespoke touches to the kitchen to meet our client’s specific requirements. Such as a unit with a bottle pullout for spirits and glasses that had been previously kept in a glass display cabinet. We also added open shelving at the end of the wall cabinets for the owner to put her radio on.
The existing radiator was taking up too much wall space, so in order to free-up the wall area with which to use for additional units and worktop space we took out the radiator and replaced it with a plinth heater.
In order to make the kitchen as low maintenance as possible, we used laminate wood effect worktops which are far easier to preserve than real wood. We also used Karndean natural stone tile effect flooring in ‘Spirito Limestone’, that again is easier to maintain than natural stone tiling.
The room had felt quite dark so we improved the brightness of the room by adding under cabinet lighting. This gave the room just enough of a boost of light to brighten the kitchen up.
“There were a number of significant requirements that we had to deliver to and I’m glad that we came up with a design that has created the storage and worktop space that our client needed as well as offering practicality and low maintenance.”
– Rebecca Brown
<style=”width: 125px;” cellpadding=”0″ cellspacing=”0″>

