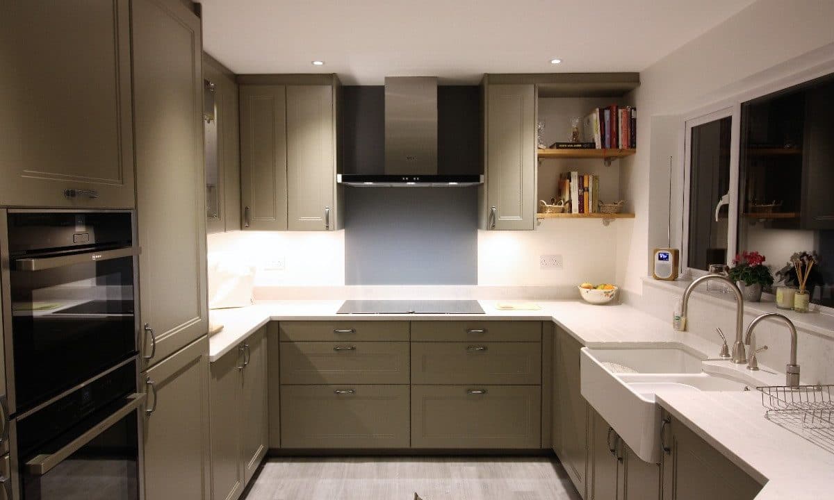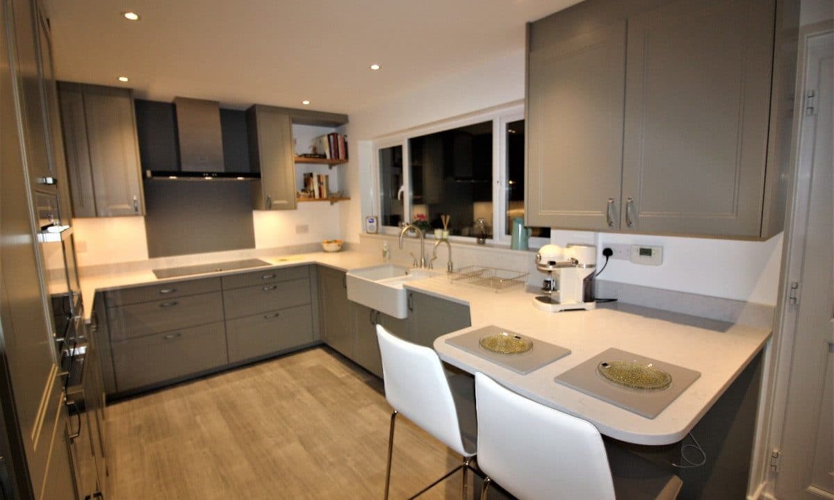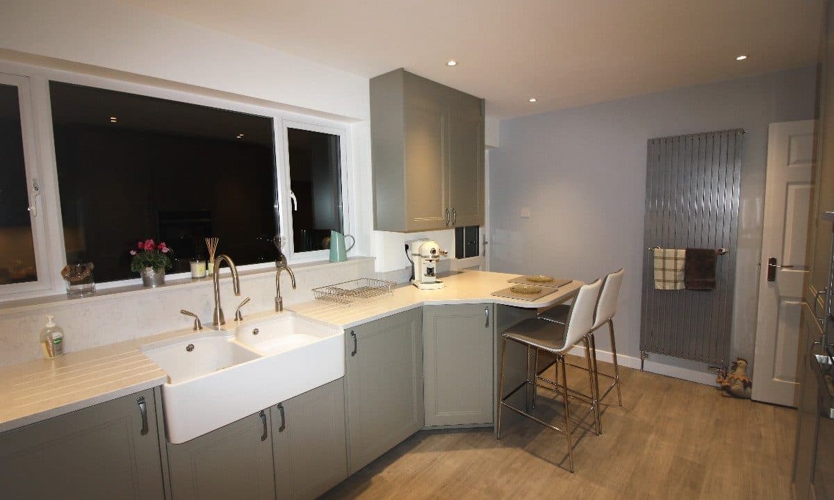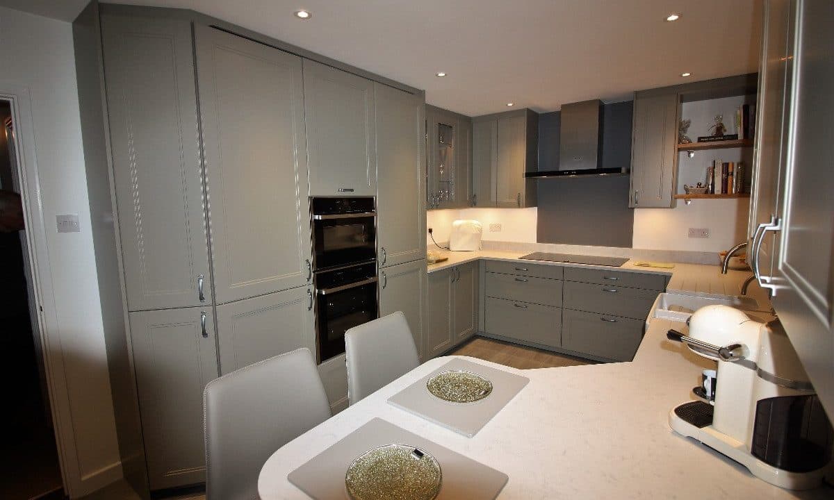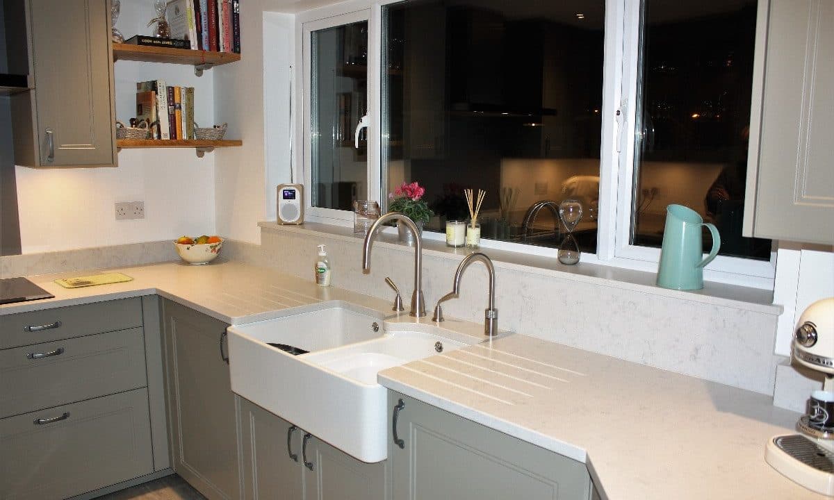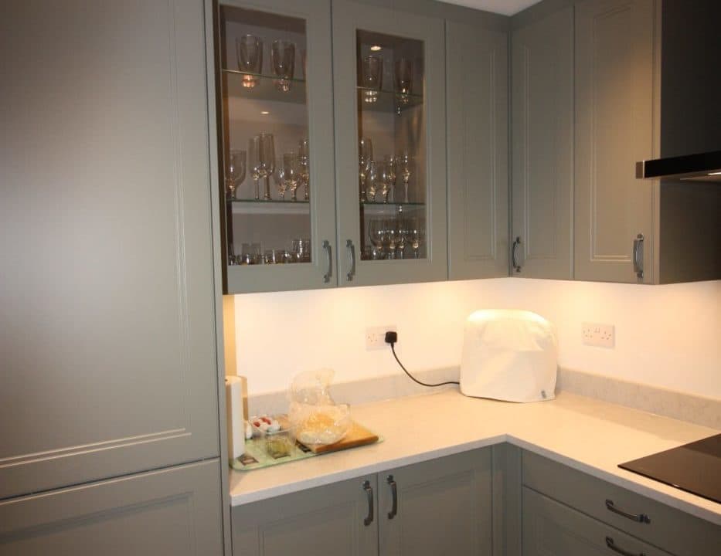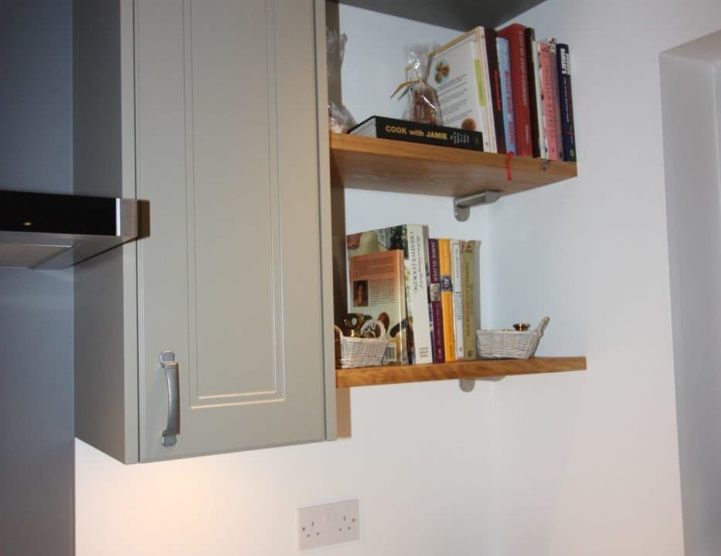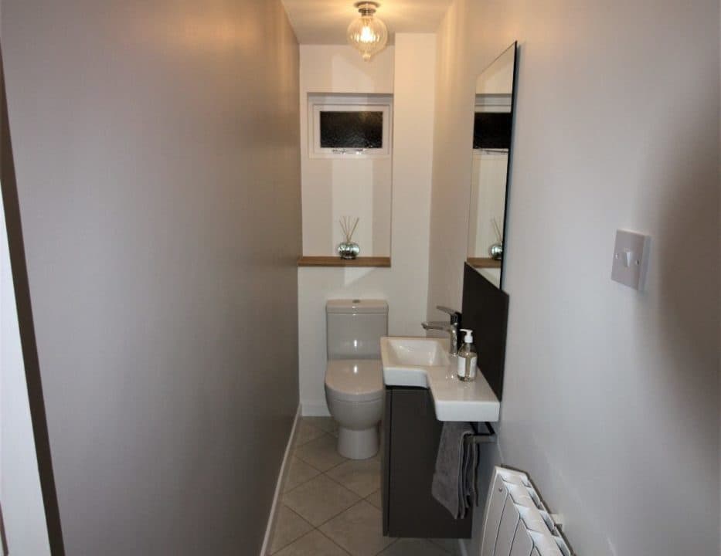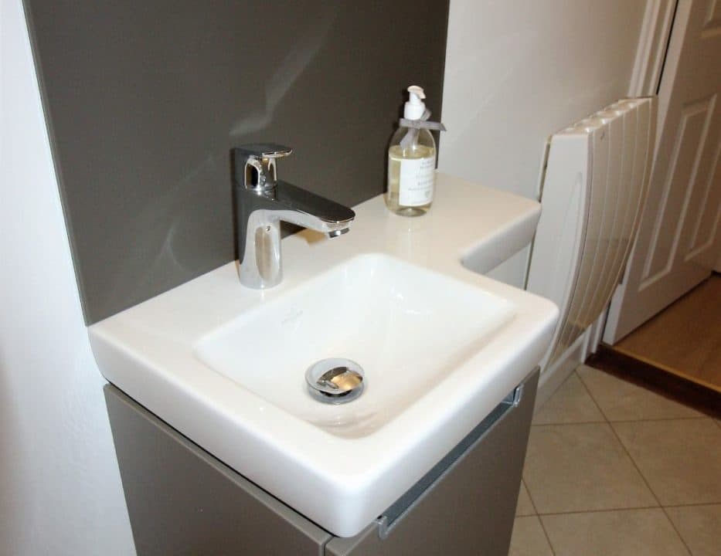As part of the redevelopment of their property in Halstead, our client required a new kitchen and cloakroom in a contemporary design.
Challenge
Our client had done a lot of work on their 1980s semi detached house including adding a large extension to their dining room. As part of the redevelopment project, they wanted to update their existing kitchen with a more contemporary design and update and change the layout of the adjoining cloakroom.
Our brief was to design a kitchen that was not overly modern in style, but would be easy to maintain and keep clean. Our client wanted a light and spacious room with plenty of storage and as much worktop space as possible. They had an existing breakfast table that was taking up a lot of space in the room and wanted to integrate a seating area into the kitchen layout. They also wanted to move the utilities out into a separate utilities room to create as much space as possible for storage and improve the room’s usability.
Solution
We chose a Beckermann kitchen with ‘Alaska’ cupboard doors that had some, but not too much, detail on the door for easy cleaning. The units are ceiling height in order to maximise storage space and also avoid the dust trap of having a gap between ceiling and cupboard top. The traditional style butler sink with high quality Perrin & Rowe taps prevents the room feeling too modern.
The cupboard doors were painted in ‘Basalt’ colour to create the contemporary feel the client was looking for. Coupled with a silestone worktop in ‘Lagoon Suede’, the combination of dark units and light worktop creates a stylish and effective contrast. The integrated seating area utilises a larger silestone worktop area and takes up considerably less space in the room than the table did before.
A glass splashback was added behind the hob that matched the grey wall colour. To add some more warmer tones to the room, we use Karndean wood effect flooring in ‘Grano’.
The owners previously had a large range cooker that they were very fond of and wanted to try and keep in the room. However when we demonstrated the benefits of an induction hob and eye-level oven they soon changed their minds! These changes also created more space for storage and worktop space. The client chose Neff appliances including a tall integrated fridge freezer, combination oven with ‘Slide and Hide’ door mechanism and ‘Twist Pad’ induction hob with easy heat adjustment.
The client was keen to include some ceiling height units in the space where the table had been in order to add a significant new storage capacity to the room. The problem with this addition, meant that you could only see the side of a large unit when going into the room rather than a full view of the kitchen. We suggested incorporating an angled designed corner unit to open up the space when entering the room.
The room had felt quite dark so we improved the brightness by adding under cabinet lighting and an illuminated glassware cabinet. This gave the room just enough of a boost of light to brighten the kitchen up.
“This kitchen was all about finding a balance. The balance of modern and traditional had to be right in order for the room to feel contemporary. The dark and light tones of the room had to be right in order for the room to feel bright and spacious. I think we were successful in finding that balance. This kitchen design is a project I’m extremely proud of. We are looking forward to tackling the utilities room next!”
– Steve Clarke
The Cloakroom
The cloakroom was limited in its design by the awkward shape of the room. Originally the sink was in a separate room from the WC, so the first thing we did was to remove the door frame and make the room into one space.
We tidied up the presentation of the room by building a stud wall with shelf to hide the waste pipe and also centred the toilet at the end of room. We moved the sink closer to the toilet and chose the Villeroy & Boch ‘Subway’ offset basin with unit underneath so create a bit more space around the sink for soap etc and underneath for storage.
We added a new electric radiator that can be run all year round when needed to improve the warmth of what was a cold room. The Zehnder Fare Tech radiator comes with an ‘open window’ detector that switches off when the window is open and then switches back on when the window is closed again.
The Karndean tiled floor with diamond pattern adds some interest to the room as well as making the room feel slightly wider.
<style=”width: 125px;” cellpadding=”0″ cellspacing=”0″>

