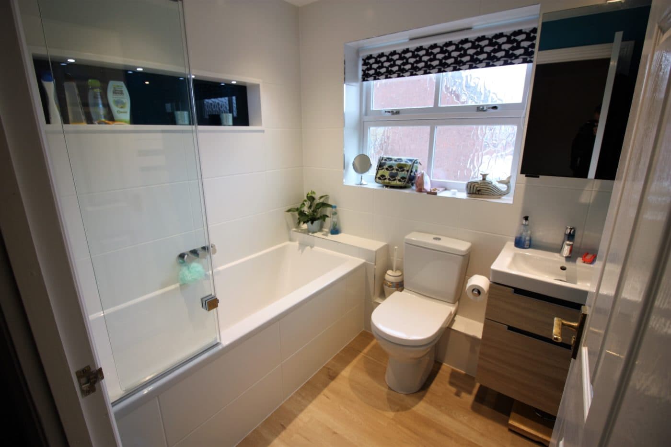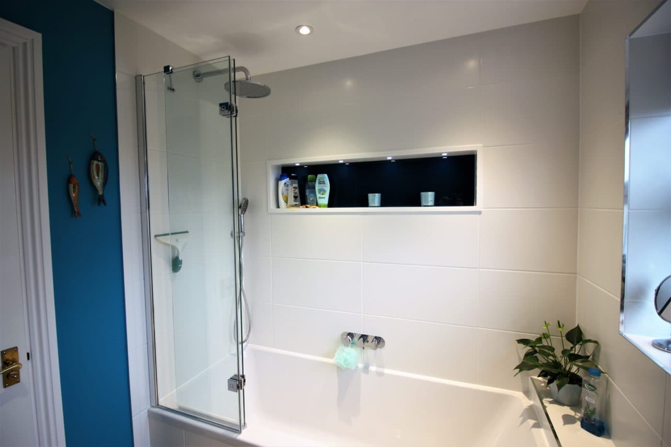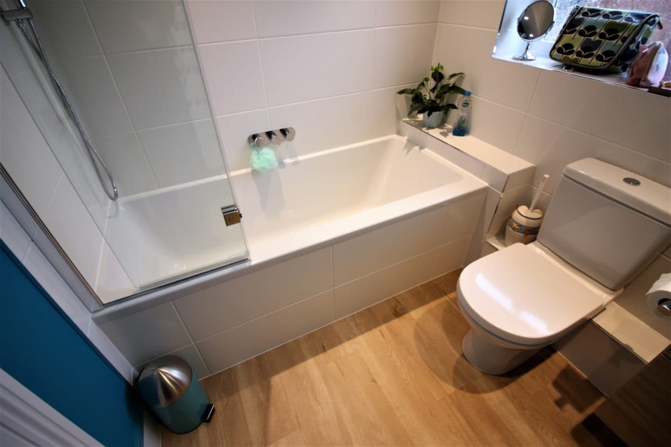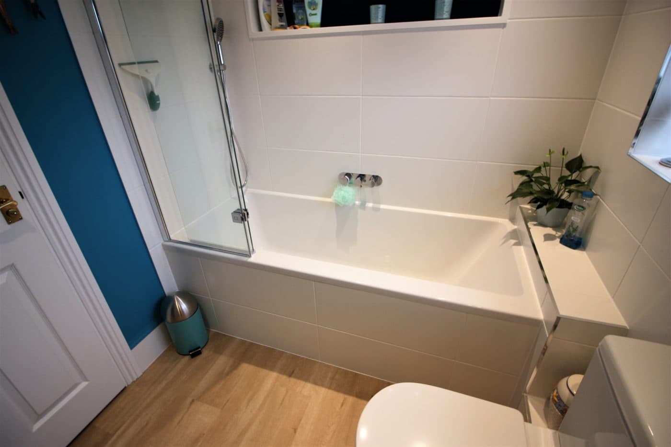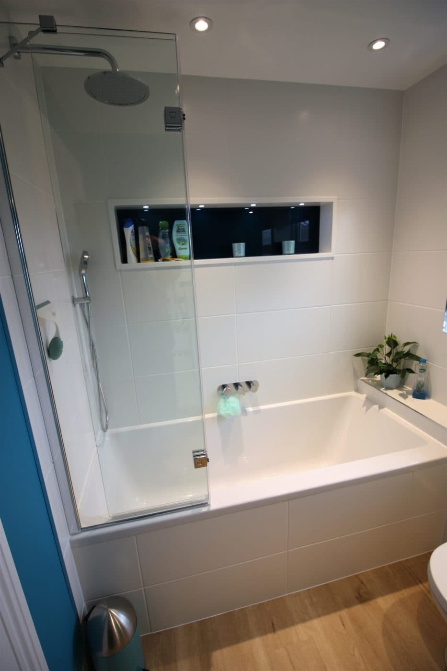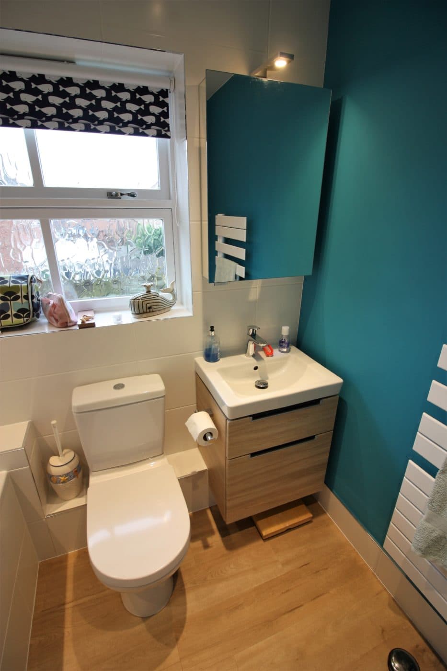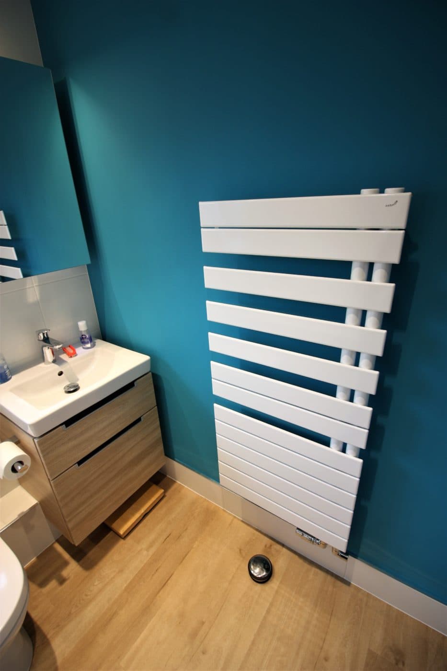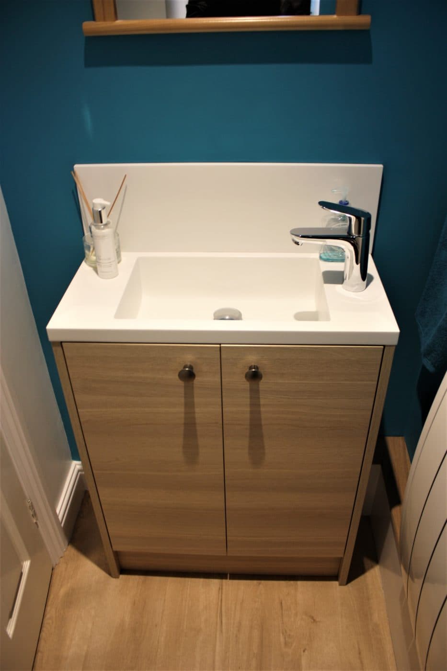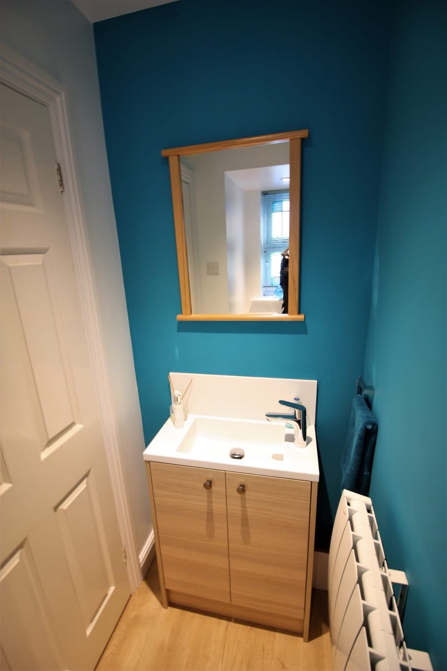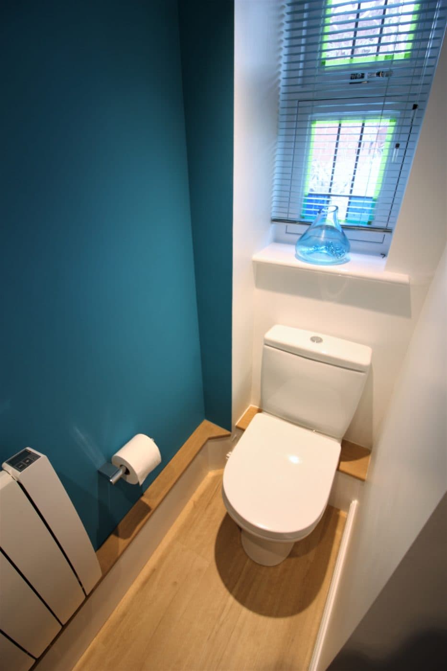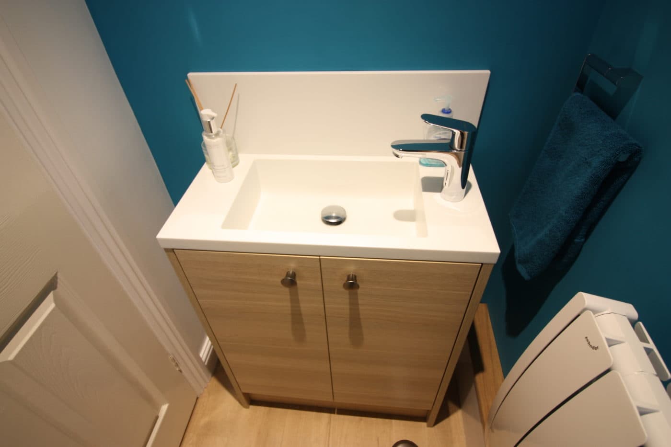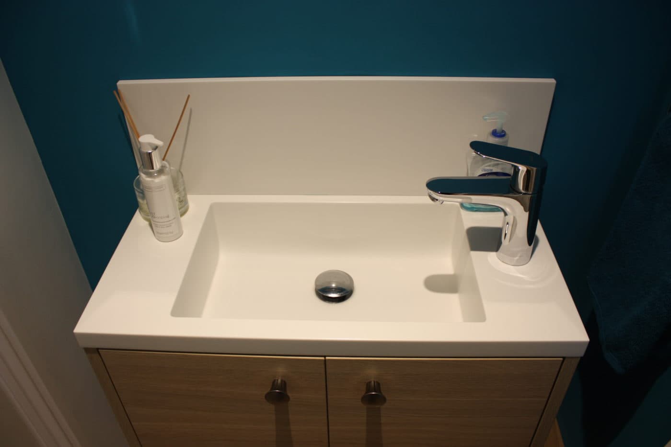Our client required a new bathroom and cloakroom in a contemporary design as part of the redevelopment of their modern, detached home in South End.
Challenge
Our client had been recommended to us by a customer who had recently had their kitchen and cloakroom updated by KSL. They were hoping to achieve a contemporary look and more professional finish for their own bathroom and cloakroom.
Their home was built in 2000 and some of the work had not been finished to a particularly high standard with exposed pipework and general lack of quality finishing. Our client wanted to update the bathroom initially which had a bath that had been installed the wrong way round with the slope of the bath for sitting below the shower head. There was also very little storage space. At the same time, the client also wanted a new solution for the cloakroom which was also lacking in storage specifically for footwear.
Our brief was to design a bathroom that was contemporary in style and would be easy to maintain and keep clean. Our client also wanted a room with more storage and improved lighting. In the cloakroom our brief was to create as much space as possible for storage to improve the room’s usability.
Solution
The Bathroom
The first thing we did in the bathroom was to put the bath the right way round so that someone sitting in the bath would be facing the door and not sitting underneath the shower head. We built a wall out next to the bath to create a recessed niche shelf to provide storage space for toiletries. The niche was made from Corian and spotlights were inset to highlight the green glass in the back. The niche was the same height as the tiles on the wall and the same width as two of the tiles so that it was completely centred in the wall providing a focal point for the room. We used the same Villeroy & Boch tiles from the White and Cream range on the bath side panel.
We suggested a fixed Crosswater showerhead with hand held shower. The Crosswater Overflow Filler controls for the bath and shower use the overflow for the tap creating a sleek effect.
We chose a Villeroy & Boch Subway 2.0 vanity unit in Elm Impresso, providing more storage for the room, with a ceramic basin and Hansgrohe tap. The client was keen to have an illuminated mirror so we recommended Keuco’s Royal Universe, illuminated mirrored cabinet with movement light switch detector. The cabinet has a small light that stays on when switched off which enables someone in the dark to locate the cabinet and then, with a wave of a hand, switch the mirror light on without putting the main bathroom light on.
We completed the room with a wall mounted radiator – Zehnder Roda Spa Asylum in white.
The Cloakroom
The cloakroom was being used to store shoes and was limited in its space with shoes being stored in a shoe rack beneath the hand basin.
To provide storage for the client’s shoes we suggested a Beckerman unit for under the sink. The unit was made to a bespoke size and the client also chose the colour – Eiche Blonde – that compliments the Karndean flooring in Van Gogh Birch. The basin was made from Corian with a large bowl with plenty of space either side and splash back paneling. The whole unit was made specifically to fit the space in the room and provide maximum storage for the client.
We added a new electric radiator that can be run all year round when needed to improve the warmth of what was a cold room. The Zehnder Fare Tech radiator comes with an ‘open window’ detector that switches off when window open and then switches back on when the window is closed again.
Both Rooms
We tidied up the presentation of both rooms by building boxed in pipe work to avoid dust traps and moved pipes into the wall where possible. We also removed coving and re-plastered all the walls to bring them up to date.
The rooms had felt quite dark as both had one central light. We improved the brightness by adding ceiling spotlights throughout.
“As well as improving the design of the rooms and bringing the furniture up to date, we were able to add value by improving their overall functionality and presentation. The basic problems, such as lack of storage have been solved and the rooms now work better day to day for our client. The overall finishing has improved the rooms’ aesthetics and created contemporary spaces that the client can feel proud of.”

