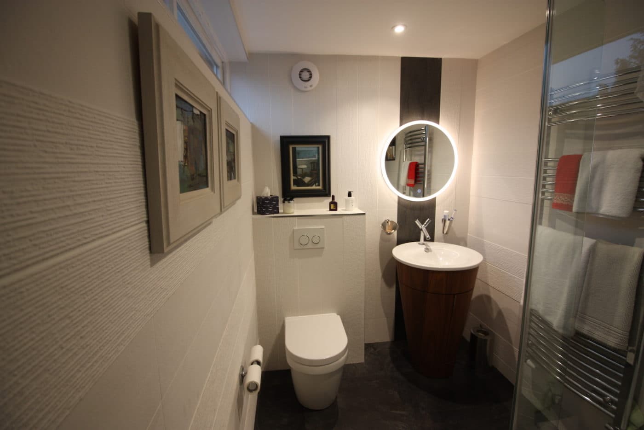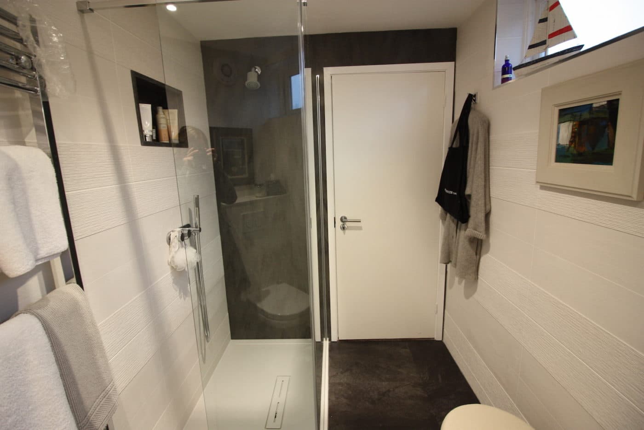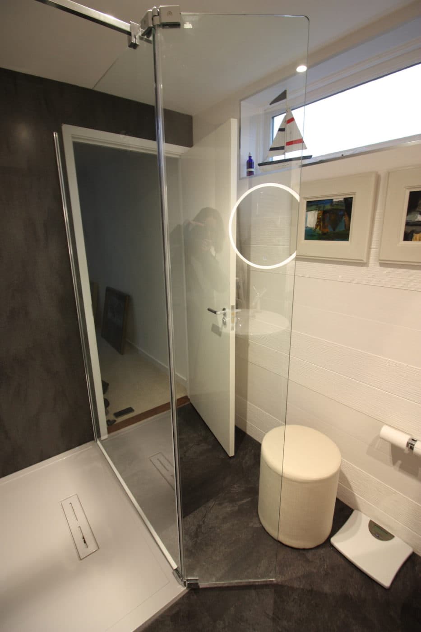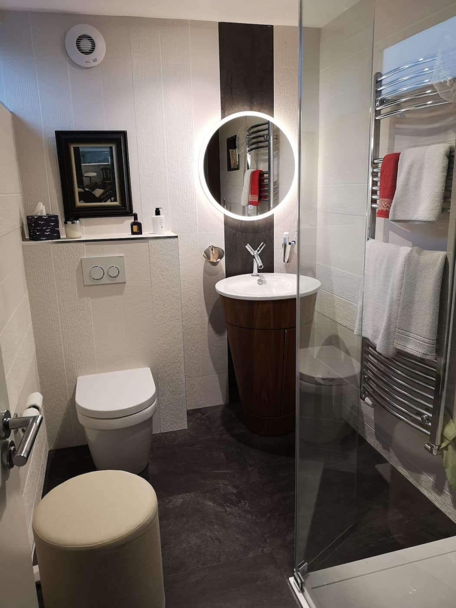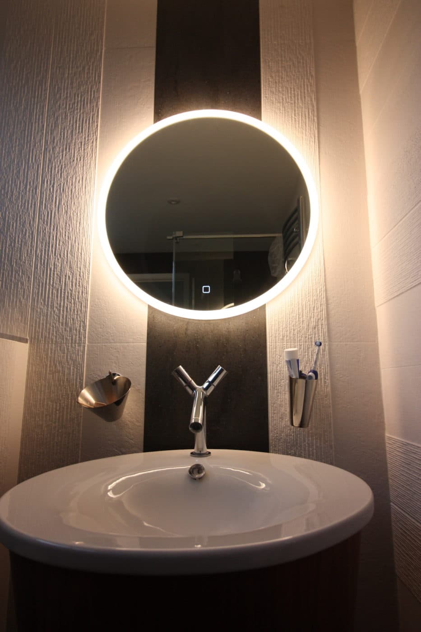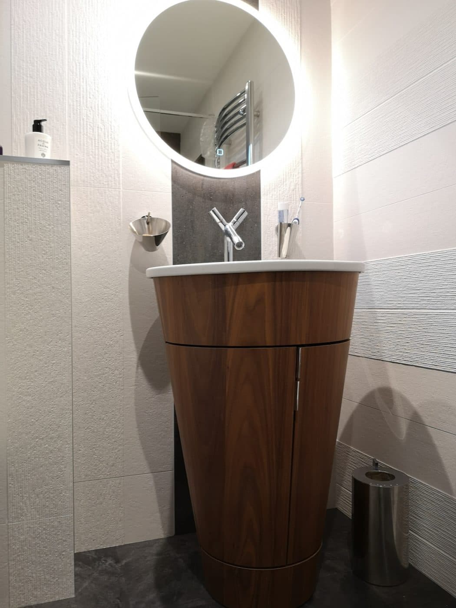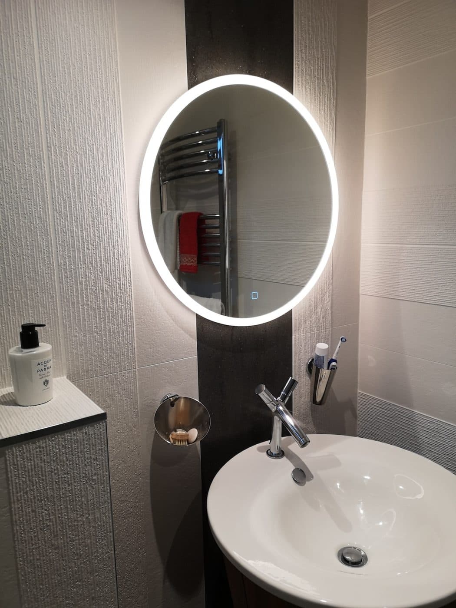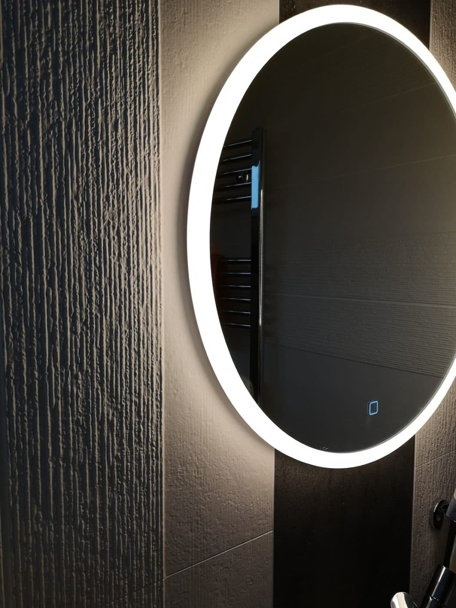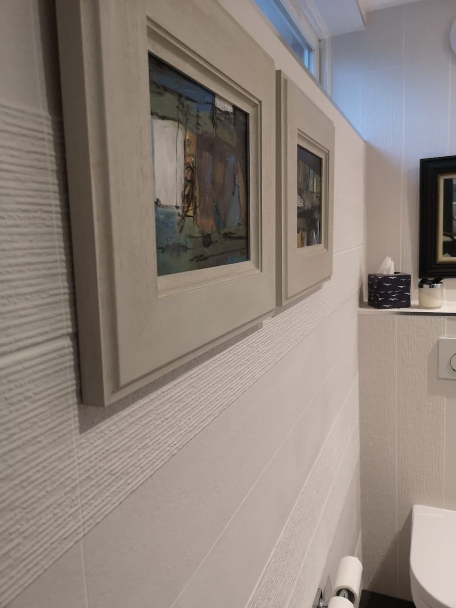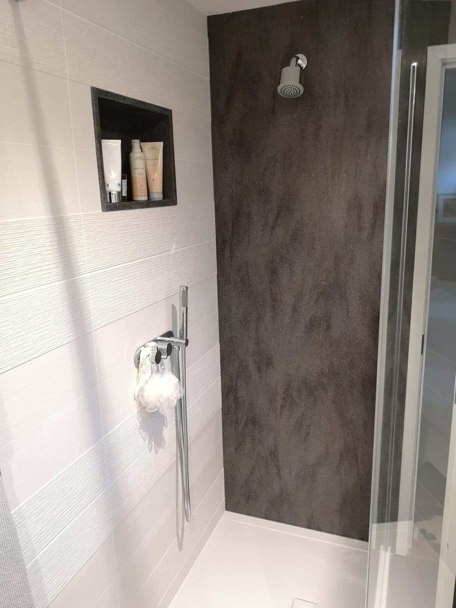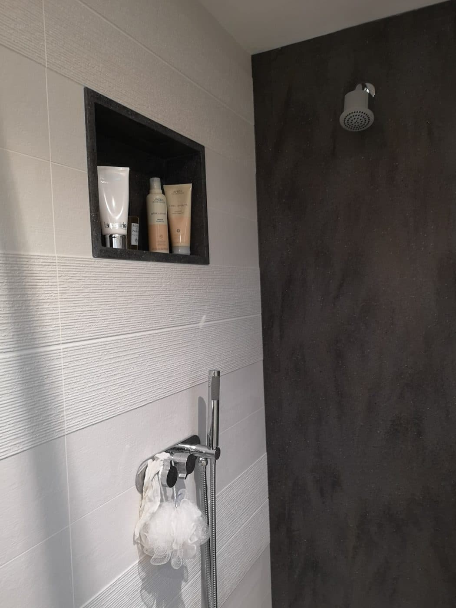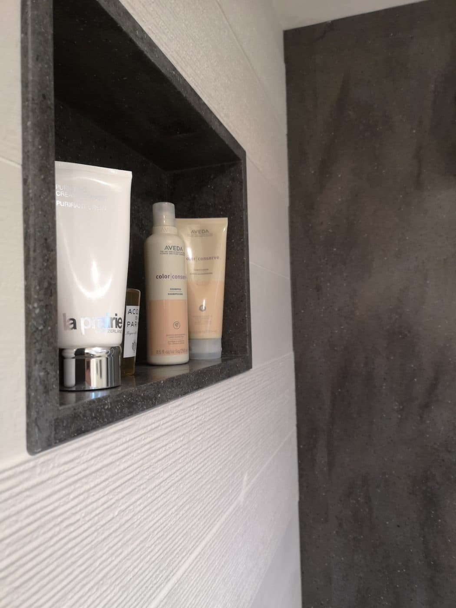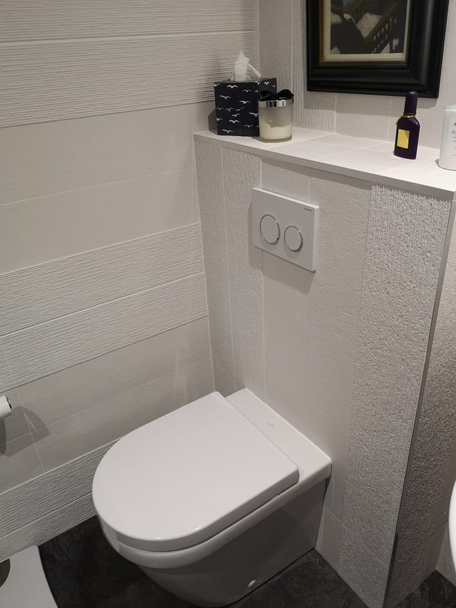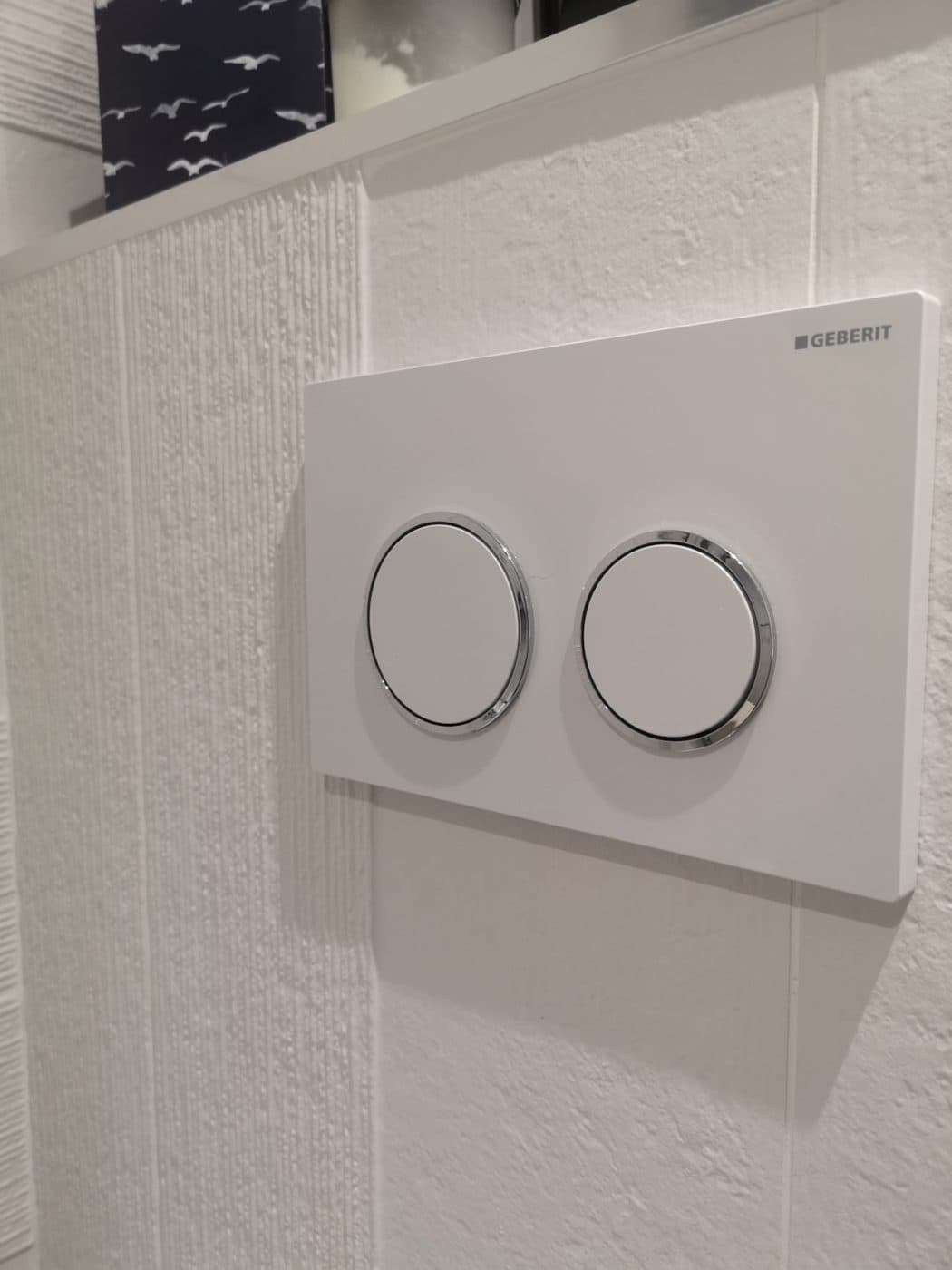Our client, owners of a house originally built as an art studio in the 1970s, were looking to reconfigure their bathroom to create space for a larger adjoining guest bedroom.
Challenge
Our client wanted to reduce the size of their existing bathroom by removing the bath and replacing it with a walk-in shower. This would allow them to create a larger bedroom on the other side of the adjoining wall to accommodate a double bed, making it a proper double guest room.
The bathroom had been refitted in the last 5 years and there were some elements of it that our client wanted to retain. This included an unusual, cone-shaped freestanding unit and basin which was very much an asset to the room.
Solution
First of all, we removed the bath which enabled the additional space for a double bed to be created in the guest room next door. In the new smaller space in the bathroom we created a stylish and practical walk-in, wet room style shower. The Kudos shower tray with linear waste means a chrome waste plate is not required therefore offering simple clean lines. The shower screen and hinged deflector are also from Kudos. The client asked for a small high pressure showerhead and we also suggested a Crosswater valve and handshower for rinsing as and when required.
The freestanding basin and unit were slightly hidden behind the door, so we moved them into full view as you walk into the room. Above the basin we added a strip of ‘Lava Rock’ Corian that draws your eye and adds further interest. The addition of the large circular LED mirror above, ties in with the circular shape of the basin, and makes it the basin undoubtedly the focal point for the room.
The same ‘Lava Rock’ Corian used for the strip behind the basin is also used in the shower area and wraps round the door and up the wall. We also used the same material in the niche, picking out the dark grey tones throughout the room. The niche was placed at a height that prevents it becoming flooded when the client uses the shower.
The tiles inside the shower are used throughout the bathroom and have a textured linear pattern on them. The client fell in love with these tiles after seeing them on display at the KSL showroom. The ‘Menorca’ tile from Porcelanosa has a textured linear pattern on them. On two of the walls we lay the tiles horizontally and the two end walls we lay them vertically in line with the Corian strip behind the basin. Although the tiles are floor to ceiling, the texture softens their appearance, making them feel less cold. The boxed in cistern behind the WC also features the tiles which follow the lines down and wrapping round.
The flooring is Karndean’s tile effect from the Arts Select range in ‘Canberra’. Again the dark grey hue ties in the with room’s colour scheme.
“I really love this room. Particularly the attention to detail – such as the niche in the shower being the exact height as the Porcelanosa tiles – which creates consistency and clean lines. It is also a much better use of space. As well as having a really stunning shower room, our customers have been able to instate a double bedroom for their guests. What a great solution!”

