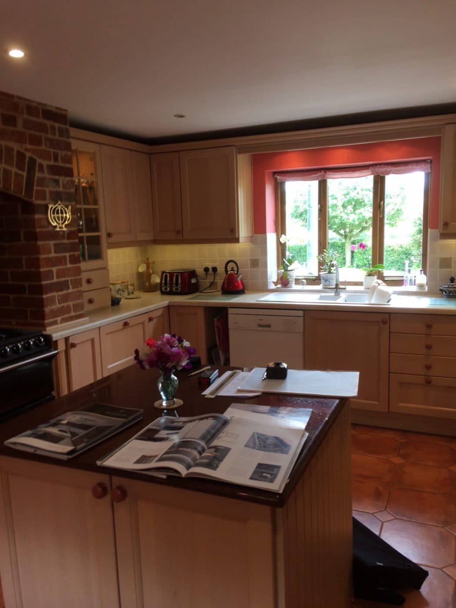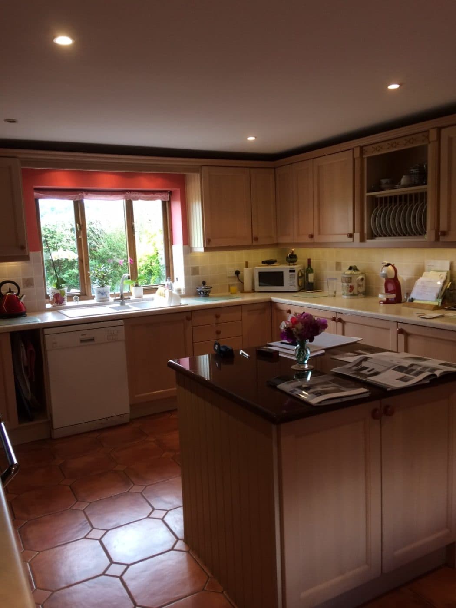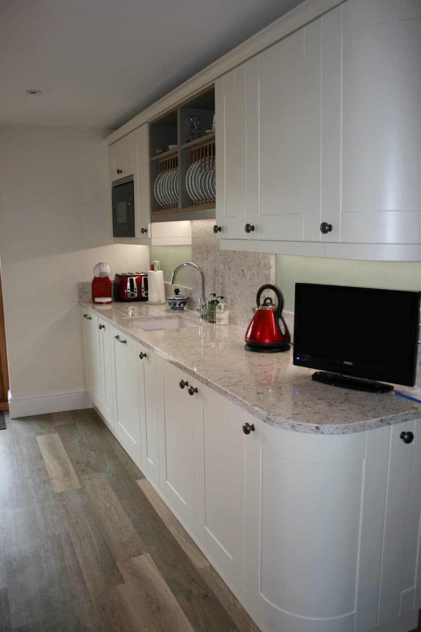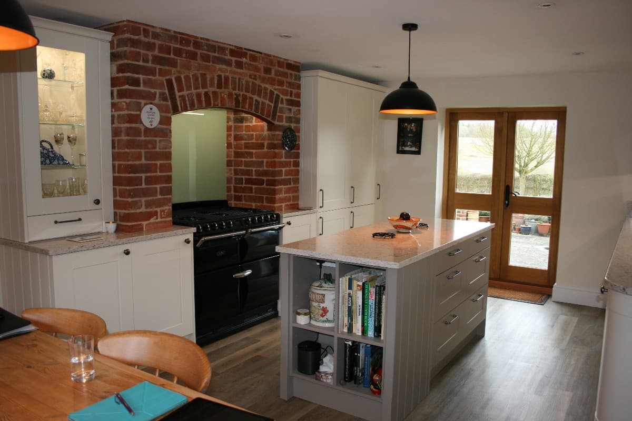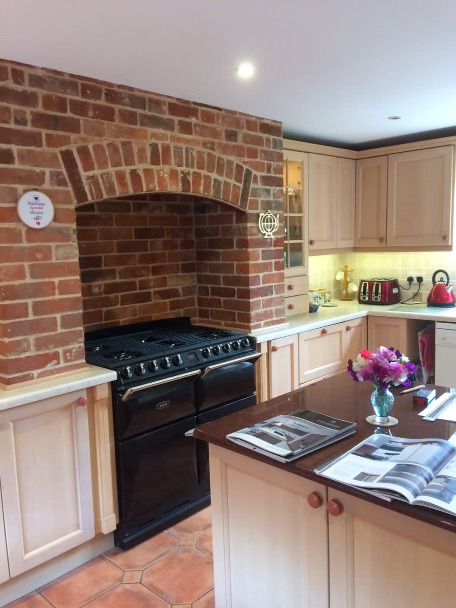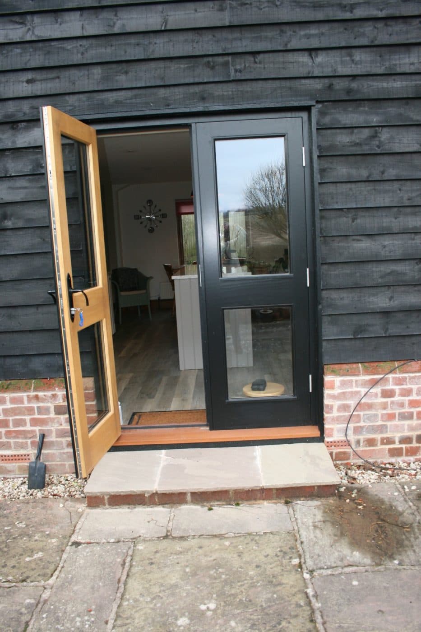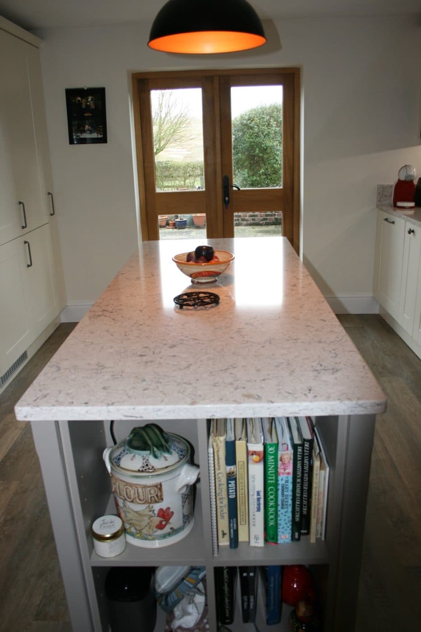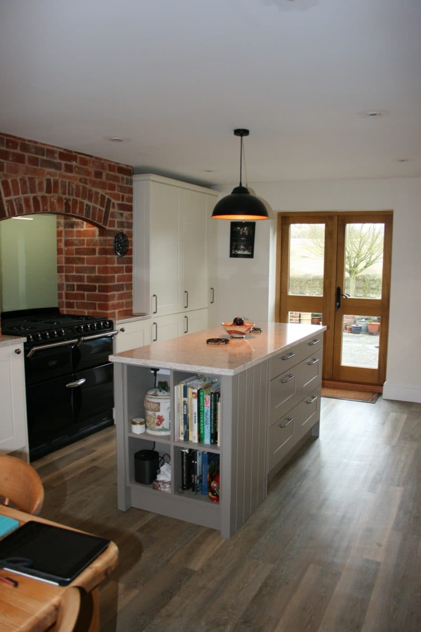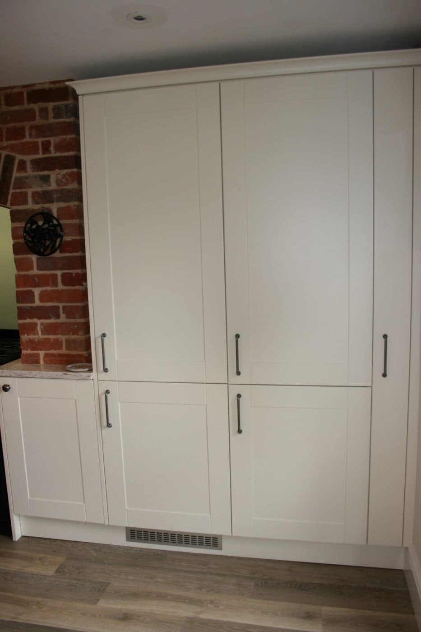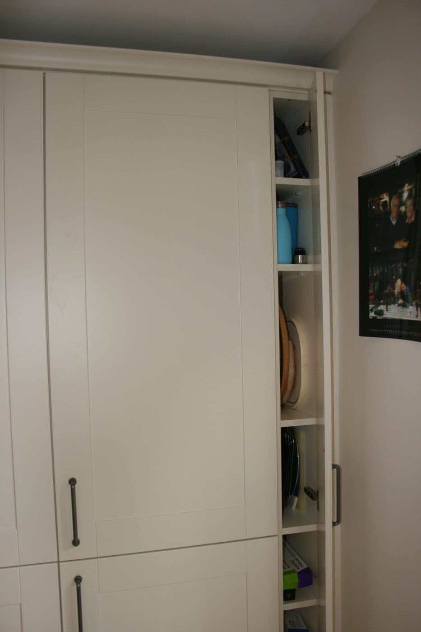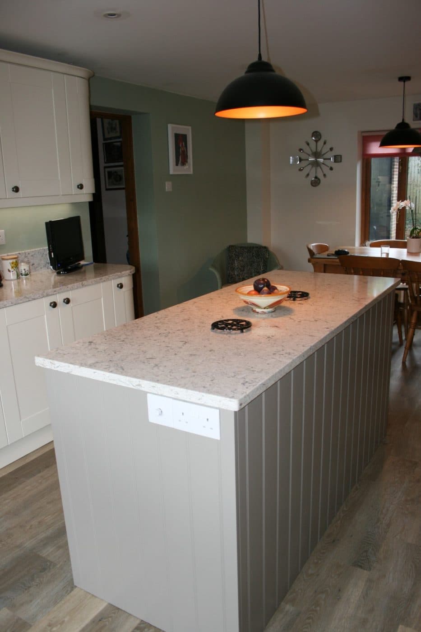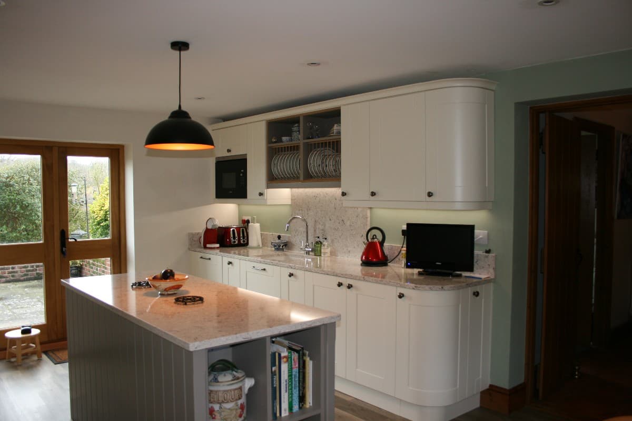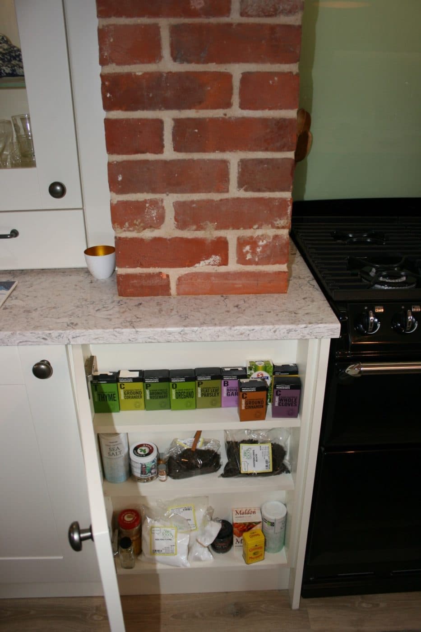A classic kitchen for a 1990s property with beautiful countryside views near Long Melford, Suffolk.
Challenge
Our client had owned their detached barn style property since it was built in the 1990s. The kitchen had not been updated in the time that they had owned the property so was in need of a refresh. In particular, the owners felt that the kitchen needed to be reconsidered to allow for direct access from the room to the garden outside. The existing kitchen, had a window overlooking the garden, but to get to the garden the owner had to walk around the outside of the house from either the front of the back door. Our client wanted to reconsider the layout of the room so that they could get outside more easily and appreciate the beautiful views from their kitchen.
Solution
The first change we made was to replace the window with double doors out to the garden. This gave our client the direct access to the garden that they much wanted. In order to make up for the loss of storage from making this change, we suggested a tall pantry cupboard alongside a built-in fridge freezer. We used as much of the available space to provide storage solutions for our client include a 150mm unit for the storage of trays and chopping boards.
We replaced the old kitchen island with a slightly longer and slimmer island, creating more storage space including a number of pan drawers. The space on the end of the island was used to display cookery books.
We chose a Mereway kitchen with ‘Virginia’ cupboard doors – the tongue and groove providing a classic appearance. The cupboards were painted in ‘Ivory’ and the island cupboards and plate rack were painted in ‘Pumace’ creating the bright, neutral and classic feel the client was looking for. The curved end units soften and add a modern touch to the appearance of the room. The Quartz worktops and splashbacks are easy to clean and compliment the overall colour scheme.
To meet some requirements specific to our clients needs we built narrow depth storage for spices in front of the brick pillars surrounding the Aga. The client also requested a plate rack to display her Port Merium collection.
Thoughtful, finishing touches such as the pendant lamp above the island and the the addition of a glass splash back in front of the brick behind the aga complete the kitchen.
Karndean wood-look effect flooring in ‘Limed Washed Oak’, offers a more practical solution than traditional wood.
“I am delighted that our customer is so happy with their new kitchen. The doors to the garden will be much appreciated in the summer months and the new design is a beautiful, classic solution for the house.”

